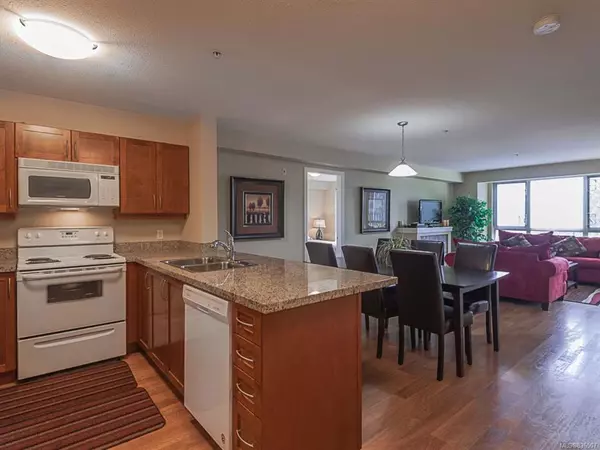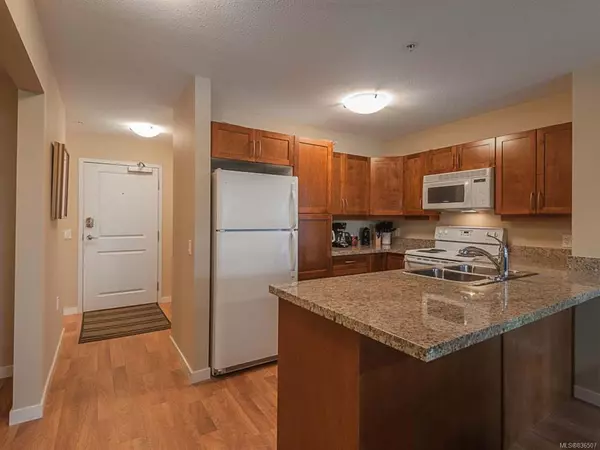For more information regarding the value of a property, please contact us for a free consultation.
297 Hirst Ave #202 Parksville, BC V9P 1K4
Want to know what your home might be worth? Contact us for a FREE valuation!

Our team is ready to help you sell your home for the highest possible price ASAP
Key Details
Sold Price $378,500
Property Type Condo
Sub Type Condo Apartment
Listing Status Sold
Purchase Type For Sale
Square Footage 1,180 sqft
Price per Sqft $320
Subdivision Bayview Gardens
MLS Listing ID 836507
Sold Date 06/08/20
Bedrooms 2
Full Baths 2
HOA Fees $327/mo
Year Built 2006
Annual Tax Amount $2,118
Tax Year 2019
Property Description
Gorgeous 2 bed, 2 bath ocean view condo plus den located in Parksville just a short walk from the beach and shops. The master boasts large windows, a walk-in closet and a 3 piece ensuite. The main living area is bright and open with a modern kitchen with wood shaker style cabinetry and high end countertops, open to the dining area and living room with a fireplace and a bonus room off the kitchen which could be used as a den, office or workspace. You will also find in-suite laundry, a private balcony and lots of storage throughout the unit. Located in Bayview Gardens, this building offers a shared garden area, an exercise and common room, secure entry and an elevator. The underground parking also has a washing bay and a separate storage space for each unit. One small pet is allowed, and units may be rented out. Please note: pictures and floor plans are for another unit with a similar layout. Please verify measurements if deemed important.
Location
Province BC
County Parksville, City Of
Area Pq Parksville
Zoning R8
Rooms
Main Level Bedrooms 2
Kitchen 1
Interior
Heating Baseboard, Electric
Flooring Mixed
Fireplaces Number 1
Fireplaces Type Electric
Fireplace 1
Window Features Insulated Windows
Laundry In Unit
Exterior
Exterior Feature Balcony/Patio
Amenities Available Elevator(s), Fitness Centre, Recreation Facilities, Secured Entry
View Y/N 1
View Ocean
Roof Type Fibreglass Shingle
Handicap Access Wheelchair Friendly
Parking Type Underground
Total Parking Spaces 2
Building
Lot Description Near Golf Course, Central Location, Quiet Area, Recreation Nearby, Shopping Nearby
Story 4
Foundation Yes
Sewer Sewer To Lot
Water Municipal
Additional Building Potential
Structure Type Cement Fibre,Frame,Insulation: Ceiling,Insulation: Walls,Steel and Concrete,Stone,Vinyl Siding
Others
HOA Fee Include Garbage Removal,Maintenance Structure,Property Management,Sewer,Water
Tax ID 027-427-382
Ownership Strata
Pets Description Yes
Read Less
Bought with Royal LePage Parksville-Qualicum Beach Realty (PK)
GET MORE INFORMATION





