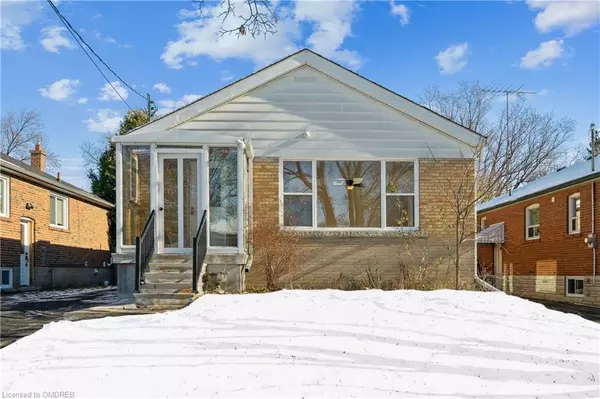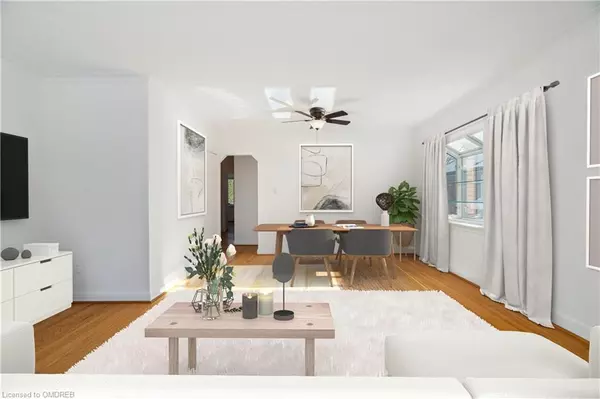For more information regarding the value of a property, please contact us for a free consultation.
31 Northampton Drive Etobicoke, ON M9B 4S5
Want to know what your home might be worth? Contact us for a FREE valuation!

Our team is ready to help you sell your home for the highest possible price ASAP
Key Details
Sold Price $1,135,000
Property Type Single Family Home
Sub Type Single Family Residence
Listing Status Sold
Purchase Type For Sale
Square Footage 1,094 sqft
Price per Sqft $1,037
MLS Listing ID 40352097
Sold Date 11/25/22
Style Bungalow
Bedrooms 4
Full Baths 2
Abv Grd Liv Area 2,179
Originating Board Oakville
Annual Tax Amount $4,567
Property Description
Live in, update or build your dream home on this prime Etobicoke street! Very deep lot at 141 ft with a 40 ft frontage. This home is available for the first time in decades and has been well loved and enjoyed. Now freshly painted, it is ready for the next family. The three bedrooms are generously proportioned and the living room is the sun-filled heart of the home. There is a separate side entrance to the lower level with laundry, kitchen, living room and bedroom. Basement Laundry Room could easily be separated, for private access from the basement as well as the main floor. Four car driveway. Excellent schools and parks nearby. Close to all amenities and Public Transit at your doorstep.
Location
Province ON
County Toronto
Area Tw08 - Toronto West
Zoning RD
Direction Shaver Avenue North, Lorene Dr, Northampton Dr
Rooms
Other Rooms Shed(s)
Basement Separate Entrance, Full, Finished
Kitchen 2
Interior
Interior Features In-Law Floorplan
Heating Forced Air
Cooling Central Air
Fireplace No
Appliance Dryer, Freezer, Refrigerator, Stove, Washer
Laundry Laundry Room, Lower Level
Exterior
Exterior Feature Privacy
Parking Features Asphalt, Tandem
Pool None
View Y/N true
View Garden
Roof Type Asphalt Shing
Lot Frontage 40.0
Lot Depth 141.0
Garage No
Building
Lot Description Urban, Airport, Hospital, Major Highway, Park, Playground Nearby, Public Transit, Quiet Area, School Bus Route, Schools, Shopping Nearby
Faces Shaver Avenue North, Lorene Dr, Northampton Dr
Foundation Concrete Block
Sewer Sewer (Municipal)
Water Municipal
Architectural Style Bungalow
Structure Type Brick
New Construction No
Schools
Elementary Schools Wedgewood Junior School, Bloorlea Middle School, Our Lady Of Peace Catholic School
High Schools Etobicoke Collegiate Institute, Ésc Saint-Frère-André
Others
Tax ID 075460146
Ownership Freehold/None
Read Less
GET MORE INFORMATION





