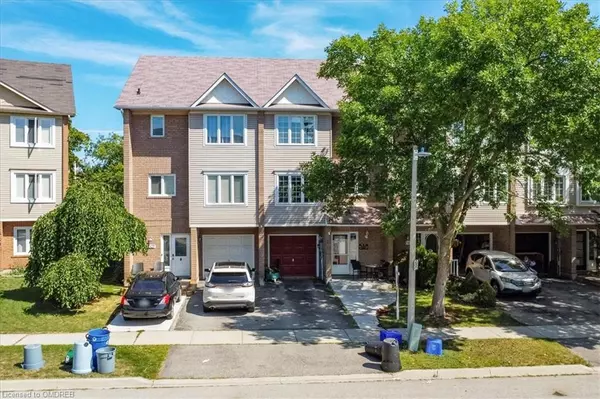For more information regarding the value of a property, please contact us for a free consultation.
2325 Strawfield Court Oakville, ON L6H 6C2
Want to know what your home might be worth? Contact us for a FREE valuation!

Our team is ready to help you sell your home for the highest possible price ASAP
Key Details
Sold Price $923,000
Property Type Townhouse
Sub Type Row/Townhouse
Listing Status Sold
Purchase Type For Sale
Square Footage 1,426 sqft
Price per Sqft $647
MLS Listing ID 40316269
Sold Date 10/06/22
Style 3 Storey
Bedrooms 3
Full Baths 1
Half Baths 1
Abv Grd Liv Area 1,426
Originating Board Oakville
Year Built 1993
Annual Tax Amount $3,211
Property Description
Welcome to family-friendly River Oaks. Located on a quiet desirable court sits this beautifully updated 3-bedroom freehold townhome finished on all three levels, including the walkout ground level. This light-filled home has plenty of space for daily family life & entertaining, inside & out. Recent improvements include a new air conditioner (2016), wood floors on the 2nd level (2017), a new deck with waterproofing over the new covered concrete terrace (2019), kitchen renovation (2020), bathrooms redone (2022) & new broadloom (2022). The main floor family room offers wood laminate flooring, a gas fireplace(as is), a W/O to the terrace & private rear yard. Effortlessly entertain in the open-concept dining room & living room with garden doors to the extra-large deck. The stunning kitchen will inspire the chef within, with extensive floor-to-ceiling cabinetry, quartz counters, pot lights, stainless steel appliances & a window-side breakfast area. The spacious primary bedroom offers ensuite privileges to the newly renovated 4-piece bathroom with upgraded oversize tiles & a soaker tub/shower combination. Enjoy the attached single garage with convenient inside entry, & the new concrete walkway (2019) provides extra parking space when needed. Super location close Neyagawa Park with a playground, splash pad, & a vast trail system inspiring hiking & biking adventures. Minutes to schools, restaurants, shopping, sports complex, hospital & highways.
Location
Province ON
County Halton
Area 1 - Oakville
Zoning RM1
Direction Dundas- Neyagawa- River Glen- Strawfield
Rooms
Basement None
Kitchen 1
Interior
Interior Features Auto Garage Door Remote(s)
Heating Forced Air, Natural Gas
Cooling Central Air
Fireplaces Number 1
Fireplaces Type Gas
Fireplace Yes
Laundry Laundry Room, Main Level
Exterior
Garage Attached Garage, Inside Entry
Garage Spaces 1.0
Waterfront No
Roof Type Asphalt Shing
Porch Deck
Lot Frontage 20.01
Lot Depth 90.18
Parking Type Attached Garage, Inside Entry
Garage Yes
Building
Lot Description Urban, Greenbelt, Hospital, Park, Playground Nearby, Quiet Area, Rec./Community Centre, Schools, Shopping Nearby, Trails
Faces Dundas- Neyagawa- River Glen- Strawfield
Foundation Unknown
Sewer Sewer (Municipal)
Water Municipal
Architectural Style 3 Storey
Structure Type Aluminum Siding, Brick
New Construction No
Schools
Elementary Schools River Oaks & Our Lady Of Peace
High Schools White Oaks & Holy Trinity
Others
Senior Community false
Ownership Freehold/None
Read Less
GET MORE INFORMATION





