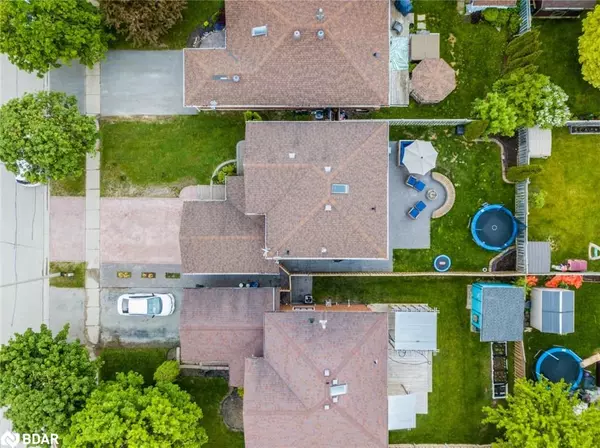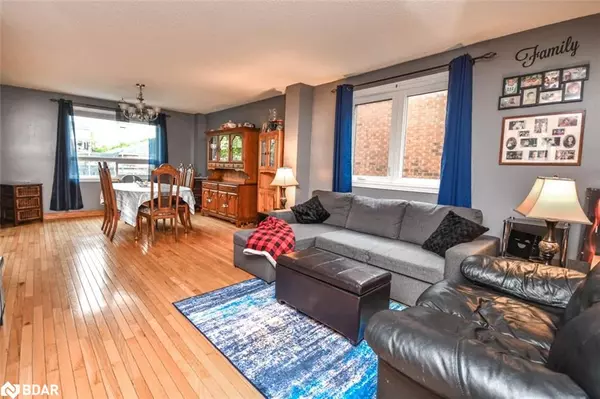For more information regarding the value of a property, please contact us for a free consultation.
3 Irish Lane Barrie, ON L4M 6H8
Want to know what your home might be worth? Contact us for a FREE valuation!

Our team is ready to help you sell your home for the highest possible price ASAP
Key Details
Sold Price $730,000
Property Type Single Family Home
Sub Type Single Family Residence
Listing Status Sold
Purchase Type For Sale
Square Footage 1,668 sqft
Price per Sqft $437
MLS Listing ID 40293175
Sold Date 10/07/22
Style Two Story
Bedrooms 5
Full Baths 3
Abv Grd Liv Area 2,357
Originating Board Barrie
Year Built 1994
Annual Tax Amount $3,912
Property Description
Welcome home to this beautiful 2 storey home located at 3 Irish Lane in the north end of Barrie. Close to all amenities, hospitals, schools & college. The curb appeal grabs your eye the minute you drive up the new interlock driveway. From the beautiful landscape to the grandiose 2 storey home! This beautiful 5 bedroom, 3 bathroom home features a cozy sitting room complete with gas fireplace for those chilly winter days, large open concept living room & dining room, walk off the kitchen to your fully fenced backyard oasis complete with your own firepit & flower beds. The upper level features 3 bedrooms & 2 bathrooms including your own ensuite off of your private primary suite including your own walk-in closet. The lower level features 2 more great sized bedrooms, 1 bathroom, laundry room and plenty of storage in the mechanical room. Last but certainly not least there is plenty of room to park your vehicle in the attached, insulated single car garage or you can use it for more storage. This beauty will not last long.
Location
Province ON
County Simcoe County
Area Barrie
Zoning R3
Direction Grove/Nelson/Jones/Irish Ln
Rooms
Basement Full, Finished
Kitchen 1
Interior
Heating Forced Air, Natural Gas
Cooling Central Air
Fireplaces Number 2
Fireplaces Type Living Room, Gas
Fireplace Yes
Window Features Window Coverings, Skylight(s)
Laundry In Basement
Exterior
Exterior Feature Landscaped, Lawn Sprinkler System
Parking Features Attached Garage, Asphalt
Garage Spaces 1.0
Roof Type Asphalt Shing
Lot Frontage 39.7
Lot Depth 109.9
Garage Yes
Building
Lot Description Urban, Rectangular, Park, Public Transit, Rec./Community Centre
Faces Grove/Nelson/Jones/Irish Ln
Foundation Poured Concrete
Sewer Sewer (Municipal)
Water Municipal
Architectural Style Two Story
Structure Type Brick, Vinyl Siding
New Construction No
Others
Tax ID 588360411
Ownership Freehold/None
Read Less
GET MORE INFORMATION





