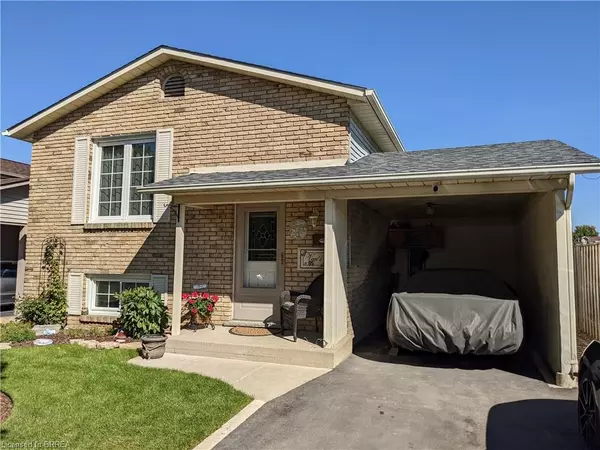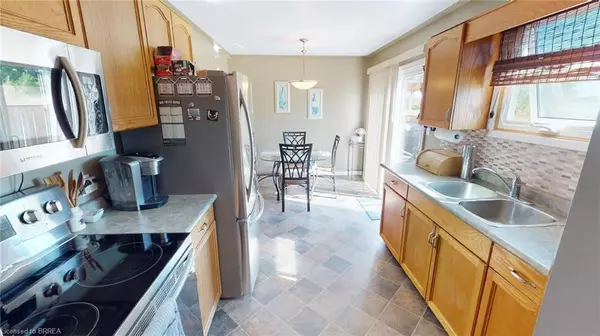For more information regarding the value of a property, please contact us for a free consultation.
85 Donly Drive S Simcoe, ON N3Y 5H1
Want to know what your home might be worth? Contact us for a FREE valuation!

Our team is ready to help you sell your home for the highest possible price ASAP
Key Details
Sold Price $522,500
Property Type Single Family Home
Sub Type Single Family Residence
Listing Status Sold
Purchase Type For Sale
Square Footage 1,000 sqft
Price per Sqft $522
MLS Listing ID 40333478
Sold Date 11/02/22
Style Bungalow
Bedrooms 4
Full Baths 2
Abv Grd Liv Area 1,912
Originating Board Brantford
Annual Tax Amount $2,672
Property Description
Come see this well maintained 3+1 bed, 2 bath split level home. Pride of ownership is obvious here. Beautifully tiled entryway, leads into dine-in kitchen with tile backsplash, and sliding glass door that leads out to raised and covered deck, perfect for sitting outside in all weather. Spacious living room. Three beds on the main floor, and full bath complete with tile floor and tub surround. Downstairs you'll find the laundry room, and a generous rec room with built-in bar area. Down the hall, an extra bedroom, and a large bathroom featuring a jetted soaker tub to relax in. A small bonus room, and a workshop finish off the basement. The backyard features an outdoor brick fireplace, sitting area with pergola, and two sheds for all your tools and toys, and an inground sprinkler to keep the grass green! Don't forget the carport for parking, so you won't have to brush snow off in the winter! Located close to schools, shopping, and more. Call today for your private showing!
Location
Province ON
County Norfolk
Area Town Of Simcoe
Zoning R1-B
Direction X-Rd Victoria St.
Rooms
Basement Full, Partially Finished
Kitchen 1
Interior
Heating Forced Air, Natural Gas
Cooling Central Air
Fireplace No
Exterior
Garage Asphalt
Pool None
Waterfront No
Roof Type Asphalt Shing
Lot Frontage 39.37
Lot Depth 104.49
Garage No
Building
Lot Description Urban, None
Faces X-Rd Victoria St.
Foundation Poured Concrete
Sewer Sewer (Municipal)
Water Municipal
Architectural Style Bungalow
Structure Type Brick
New Construction No
Others
Ownership Freehold/None
Read Less
GET MORE INFORMATION





