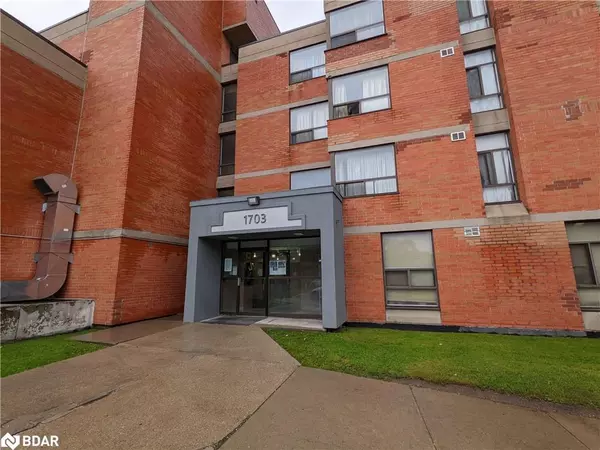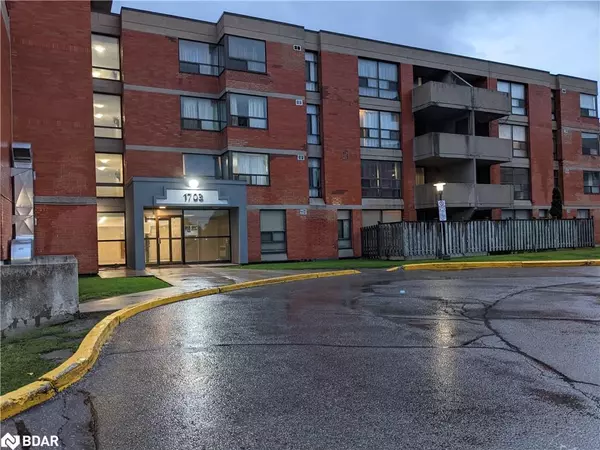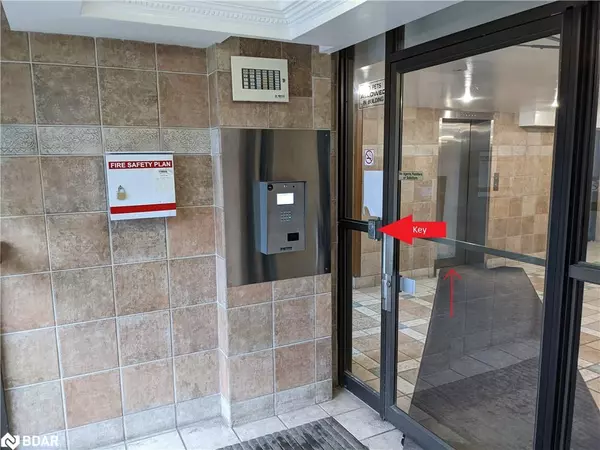For more information regarding the value of a property, please contact us for a free consultation.
1703 Mccowan Road #P3A Scarborough, ON M1S 4L1
Want to know what your home might be worth? Contact us for a FREE valuation!

Our team is ready to help you sell your home for the highest possible price ASAP
Key Details
Sold Price $520,000
Property Type Condo
Sub Type Condo/Apt Unit
Listing Status Sold
Purchase Type For Sale
Square Footage 1,036 sqft
Price per Sqft $501
MLS Listing ID 40327972
Sold Date 12/12/22
Style 1 Storey/Apt
Bedrooms 2
Full Baths 1
HOA Fees $659/mo
HOA Y/N Yes
Abv Grd Liv Area 1,036
Originating Board Barrie
Annual Tax Amount $1,042
Property Description
Super Location, Bright & spacious Condo apt. (P3A) with walk out to patio floor. Neighbourhood of Agincourt South Malvern West Toronto. (Showings: Agents use BROKER BAY to set up showing-search address, easy anytime showings. Link: https://auth.brokerbay.com/)
Walk to new Sheppard Subway line under construction. close to hospital, shopping and major highways. Parking space included on Level G2, Unit 203. TTC bus stops in front of the building.
Many updates taking place in the building.
Location
Province ON
County Toronto
Area Te07 - Toronto East
Zoning Res
Direction Enter off of McCowan, three address's with the same entrance
Rooms
Basement None
Kitchen 1
Interior
Interior Features High Speed Internet, Auto Garage Door Remote(s), Elevator, Separate Heating Controls, Separate Hydro Meters
Heating Gas Hot Water, Radiant, Water Radiators
Cooling Central Air
Fireplace No
Appliance Dishwasher, Dryer, Stove, Washer
Laundry In-Suite, Inside, Main Level
Exterior
Exterior Feature Landscaped, Lighting, Privacy, Private Entrance, Year Round Living
Parking Features Built-In, Exclusive, Asphalt, Inside Entry
Garage Spaces 1.0
Pool None
Utilities Available Cable Connected, Cell Service, Electricity Connected
Roof Type Flat
Handicap Access Accessible Public Transit Nearby, Accessible Elevator Installed
Porch Enclosed, Open, Terrace, Porch
Garage Yes
Building
Lot Description Urban, High Traffic Area, Highway Access, Hospital, Schools, Shopping Nearby, Subways
Faces Enter off of McCowan, three address's with the same entrance
Foundation Concrete Perimeter
Sewer Sewer (Municipal)
Water Municipal
Architectural Style 1 Storey/Apt
Structure Type Brick
New Construction No
Others
HOA Fee Include Insurance,Building Maintenance,Central Air Conditioning,Common Elements,Decks,Doors ,Maintenance Grounds,Heat,Parking,Property Management Fees,Roof,Snow Removal,Water,Water Heater,Windows, Heat, A/C, Water, Building Insurance.
Tax ID 115810012
Ownership Condominium
Read Less
GET MORE INFORMATION





