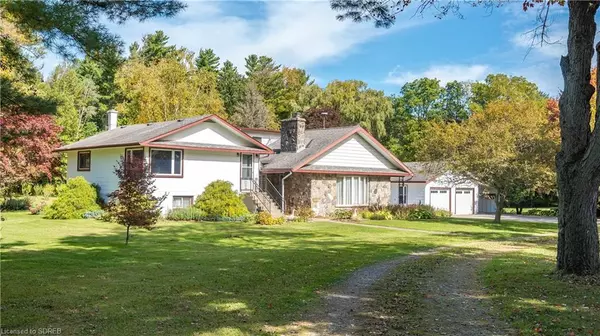For more information regarding the value of a property, please contact us for a free consultation.
56 Falkirk Drive Lynedoch, ON N4B 2W4
Want to know what your home might be worth? Contact us for a FREE valuation!

Our team is ready to help you sell your home for the highest possible price ASAP
Key Details
Sold Price $825,000
Property Type Single Family Home
Sub Type Single Family Residence
Listing Status Sold
Purchase Type For Sale
Square Footage 2,870 sqft
Price per Sqft $287
MLS Listing ID 40331836
Sold Date 10/19/22
Style Split Level
Bedrooms 4
Full Baths 2
Abv Grd Liv Area 2,870
Originating Board Simcoe
Year Built 1950
Annual Tax Amount $4,096
Lot Size 1.500 Acres
Acres 1.5
Property Description
Welcome to 56 Falkirk Dr. located in the historic hamlet of Lynedoch in Norfolk County. Centrally located between Delhi & Simcoe. This 4 bedroom 2 bath split level home sits on 1.5 acres on a quiet country road surrounded by bush with no neighbors in site. Built in 1950 with a stone addition built in the 80's, main floor consists of a 5 pc bathroom, large eat-in kitchen, spacious yet cozy living room w/vaulted ceilings and a gas fireplace, main floor bedroom w/a patio door (currently being used as a games room) Walk up a few steps to two more bedrooms and a large family room with newer hardwood flooring. Walking up a few more steps leads you to your grand-primary bedroom loft with your own private office/nursery, 3pc ensuite, walk-in closet and a large picturesque window looking out into your own greenspace that sometimes show cases wild life. Fiber Optic highspeed internet. 2 car detached garage with a carport and concrete drive. Covered side porch, nice patio area and back deck are great for out door entertaining. Garden shed to hold most of your outdoor lawn needs. Come see what Norfolk County has to offer with it's amazing fresh produce, nature trails, golf courses, farmers market, wineries, micro breweries and marinas. You are still a short pleasurable drive to all major cities. Escape to this peaceful oasis and have the lifestyle you've always dreamed of.
Location
Province ON
County Norfolk
Area Delhi
Zoning A
Direction Hwy 3 south to Charlotteville West 1/4 Line Rd to Lynedoch Rd to Falkirk Drive property is on the right
Rooms
Other Rooms Shed(s)
Basement Partial, Unfinished, Sump Pump
Kitchen 1
Interior
Interior Features High Speed Internet, Auto Garage Door Remote(s)
Heating Fireplace-Gas, Forced Air, Natural Gas
Cooling Central Air
Fireplaces Number 1
Fireplaces Type Insert, Living Room, Gas
Fireplace Yes
Window Features Window Coverings
Appliance Water Softener, Dishwasher, Refrigerator, Stove
Laundry In Basement
Exterior
Exterior Feature Landscaped, Private Entrance, Year Round Living
Garage Detached Garage, Garage Door Opener, Concrete, Gravel
Garage Spaces 2.0
Pool None
Utilities Available Electricity Connected, Fibre Optics, Garbage/Sanitary Collection, Natural Gas Connected, Recycling Pickup, Phone Connected
Waterfront No
View Y/N true
View Forest, Trees/Woods
Roof Type Asphalt Shing
Porch Deck, Patio, Porch
Lot Frontage 297.0
Lot Depth 220.0
Garage Yes
Building
Lot Description Rural, Corner Lot, Landscaped, Open Spaces, Quiet Area, School Bus Route
Faces Hwy 3 south to Charlotteville West 1/4 Line Rd to Lynedoch Rd to Falkirk Drive property is on the right
Foundation Concrete Block
Sewer Septic Tank
Water Sandpoint Well
Architectural Style Split Level
Structure Type Asbestos, Stone
New Construction No
Schools
Elementary Schools Delhi Public/St Frances
High Schools Ddss/Ht
Others
Tax ID 501660289
Ownership Freehold/None
Read Less
GET MORE INFORMATION





