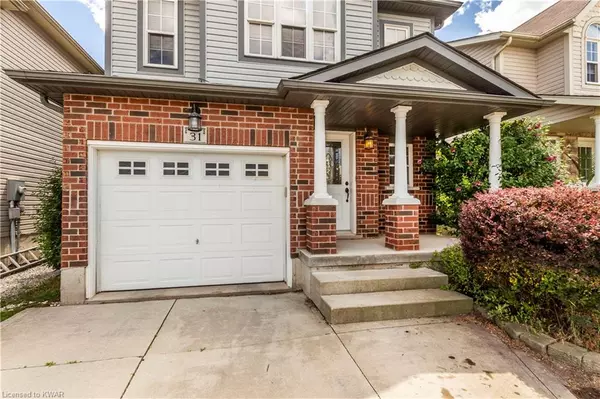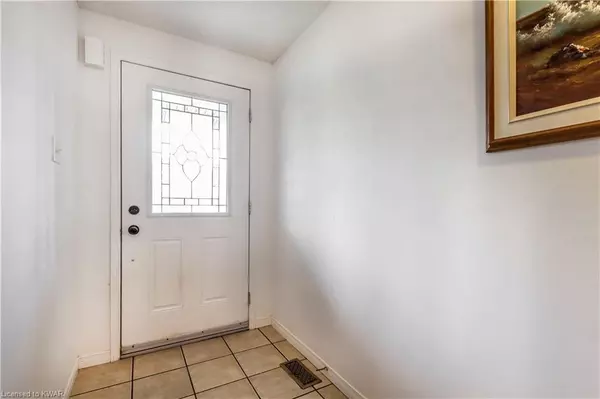For more information regarding the value of a property, please contact us for a free consultation.
31 Sophia Crescent Kitchener, ON N2R 1V5
Want to know what your home might be worth? Contact us for a FREE valuation!

Our team is ready to help you sell your home for the highest possible price ASAP
Key Details
Sold Price $805,000
Property Type Single Family Home
Sub Type Single Family Residence
Listing Status Sold
Purchase Type For Sale
Square Footage 1,794 sqft
Price per Sqft $448
MLS Listing ID 40339317
Sold Date 11/11/22
Style Two Story
Bedrooms 3
Full Baths 2
Half Baths 1
Abv Grd Liv Area 2,557
Originating Board Kitchener - Waterloo
Year Built 2007
Annual Tax Amount $4,233
Property Description
New Price! Welcome to 31 Sophia Crescent in desirable Huron Park. Steps away from schools and parks, this three bedroom home is the perfect place for a growing family. Plenty of living space inside with an open concept kitchen/dining/living area on the main floor and an additional family room on the second level with large windows and tons of natural light. Large primary bedroom with walk-in closet. Finished basement with bar and a three-piece bathroom. Carpet free. Beautiful, maintenance-free backyard with covered outdoor kitchen including built-in microwave, mini fridge, BBQ, and sink with hot and cold water. Large, custom built brick roasting oven with spit. This backyard is perfect for hosting or enjoying an elaborate family meal outside, and the gas fireplace will keep you warm well into fall.
Location
Province ON
County Waterloo
Area 3 - Kitchener West
Zoning R-4
Direction WOODBINE/HURON
Rooms
Other Rooms Shed(s)
Basement Full, Finished
Kitchen 1
Interior
Interior Features Central Vacuum, Ceiling Fan(s)
Heating Forced Air, Natural Gas
Cooling Central Air
Fireplaces Type Gas
Fireplace Yes
Appliance Bar Fridge, Water Heater, Water Softener, Built-in Microwave, Dishwasher, Dryer, Refrigerator, Stove, Washer
Exterior
Exterior Feature Awning(s), Landscaped, Privacy
Garage Attached Garage, Garage Door Opener, Concrete, Other
Garage Spaces 1.0
Waterfront No
Roof Type Asphalt Shing
Porch Patio
Lot Frontage 30.0
Lot Depth 104.0
Parking Type Attached Garage, Garage Door Opener, Concrete, Other
Garage Yes
Building
Lot Description Urban, Highway Access, Landscaped, Library, Open Spaces, Park, Place of Worship, Playground Nearby, Public Transit, Schools, Shopping Nearby
Faces WOODBINE/HURON
Foundation Concrete Perimeter
Sewer Sewer (Municipal)
Water Municipal
Architectural Style Two Story
Structure Type Brick, Vinyl Siding
New Construction No
Others
Tax ID 226071055
Ownership Freehold/None
Read Less
GET MORE INFORMATION





