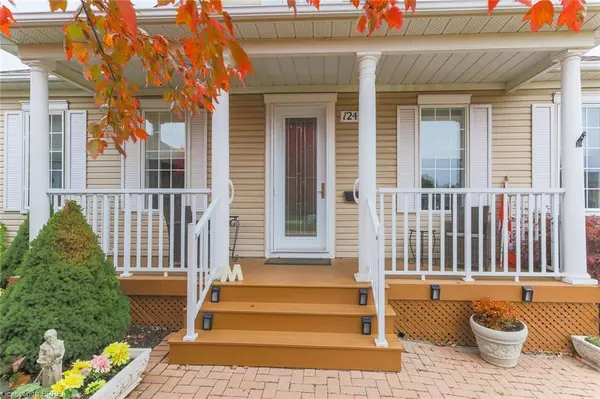For more information regarding the value of a property, please contact us for a free consultation.
124 Silverbirch Boulevard Mount Hope, ON L0R 1W0
Want to know what your home might be worth? Contact us for a FREE valuation!

Our team is ready to help you sell your home for the highest possible price ASAP
Key Details
Sold Price $705,000
Property Type Single Family Home
Sub Type Single Family Residence
Listing Status Sold
Purchase Type For Sale
Square Footage 1,500 sqft
Price per Sqft $470
MLS Listing ID 40337781
Sold Date 10/21/22
Style Bungalow
Bedrooms 2
Full Baths 2
HOA Fees $530/mo
HOA Y/N Yes
Abv Grd Liv Area 1,500
Originating Board Brantford
Year Built 2002
Annual Tax Amount $4,073
Property Description
For sale for the first time ever, 124 Silverbirch Blvd. This exquisite home is located in the desirable Villages of Glancaster. This home has many features that makes it stand out from the rest. It is the preferred "Country Rose" model built in 2002. Beautifully cared for and loved by the original owners. The hardwood floors, granite countertops and an open concept are sure to impress. One of the unique benefits of this property is that it offers beautiful views of green space, overlooking the sunrise creating a picturesque morning, one of a kind to this complex. This home boasts two large bedrooms as well as two full bathrooms on the main floor. Attached is a single car garage, which includes access inside and access to the back wrap-around deck. The deck connects to the bonus Florida room, boasting loads of natural light, and endless views of the kitchen and dining, perfect for entertaining. The furnace is new (2021) and the back deck is in progress (2022). This home offers a gas fireplace, gas BBQ hookup, gas counter top stove, and main floor laundry equipped with gas dryer. The exquisitely cared for large basement is perfect for storage, rec room or even another bedroom, also includes a bathroom rough-in! It doesn't stop there, complete with all of the amenities you could dream of including: lawn and snow maintenance, clubhouse, pool, library, games room, party room etc!
Location
Province ON
County Hamilton
Area 53 - Glanbrook
Zoning R4-001
Direction OFF TWENTY ROAD NEAR GARTH ST. FOLLOW PATH RIGHT TO THE BACK OF COMPLEX.
Rooms
Basement Full, Partially Finished
Kitchen 1
Interior
Interior Features Auto Garage Door Remote(s), Built-In Appliances, Ceiling Fan(s), Rough-in Bath
Heating Forced Air, Natural Gas
Cooling Central Air
Fireplaces Number 1
Fireplaces Type Family Room, Gas
Fireplace Yes
Appliance Range, Oven
Laundry Main Level
Exterior
Parking Features Attached Garage
Garage Spaces 1.0
Waterfront Description River/Stream
Roof Type Asphalt Shing
Handicap Access Accessible Full Bath, Bath Grab Bars
Garage Yes
Building
Lot Description Rural, Ample Parking, Cul-De-Sac, Greenbelt, Highway Access, Landscaped, Library, Open Spaces, Park, Place of Worship, Quiet Area, Rec./Community Centre
Faces OFF TWENTY ROAD NEAR GARTH ST. FOLLOW PATH RIGHT TO THE BACK OF COMPLEX.
Foundation Poured Concrete
Sewer Sewer (Municipal)
Water Municipal
Architectural Style Bungalow
Structure Type Vinyl Siding
New Construction No
Others
Tax ID 183420014
Ownership Condominium
Read Less
GET MORE INFORMATION





