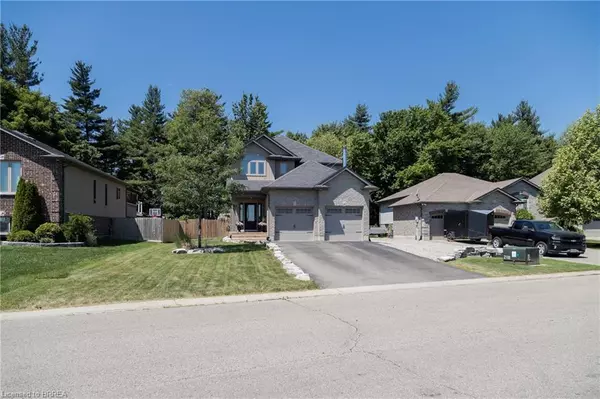For more information regarding the value of a property, please contact us for a free consultation.
85 Hawtrey Road Delhi, ON N4B 2W5
Want to know what your home might be worth? Contact us for a FREE valuation!

Our team is ready to help you sell your home for the highest possible price ASAP
Key Details
Sold Price $725,000
Property Type Single Family Home
Sub Type Single Family Residence
Listing Status Sold
Purchase Type For Sale
Square Footage 2,657 sqft
Price per Sqft $272
MLS Listing ID 40349774
Sold Date 11/30/22
Style Two Story
Bedrooms 3
Full Baths 3
Half Baths 1
Abv Grd Liv Area 2,657
Originating Board Brantford
Year Built 2011
Annual Tax Amount $3,752
Lot Size 0.264 Acres
Acres 0.264
Property Description
Stunning 2 storey family home located on a spacious country lot, just outside of Delhi. Top features include a
fantastic and functional open concept floorplan with a spacious eat in kitchen/dining/living room with doors
to the back yard deck. 3 spacious bedrooms, including the dreamy primary bedroom with vaulted ceilings and
a spa-like ensuite, 3.5 baths, a fully finished basement and a double car attached garage with inside entry.
The fully fenced rear yard is under the shade of beautiful shade trees, with a fire pit, and is the perfect spot
for the kids and dogs to run around or to have that dream backyard pool installed someday. An extra wide,
paved private driveway and side gravel drive, can park 5+ vehicles. Overlooking acres of beautiful farm fields
and located on a quiet paved country road, this home and property does not disappoint. Nothing to do but
move in and kick up your feet! Book your private viewing today.
Location
Province ON
County Norfolk
Area Delhi
Zoning R1-A
Direction JUST OFF THE INTERSECTION OF HWY 3 AND HWY 59 ON HAWTREY RD.
Rooms
Basement Full, Finished, Sump Pump
Kitchen 1
Interior
Interior Features Auto Garage Door Remote(s)
Heating Forced Air, Natural Gas
Cooling Central Air
Fireplace No
Appliance Water Softener, Built-in Microwave, Dishwasher, Dryer, Refrigerator, Stove, Washer
Laundry Main Level
Exterior
Garage Attached Garage
Garage Spaces 2.0
Fence Full
Utilities Available Garbage/Sanitary Collection, High Speed Internet Avail, Natural Gas Connected, Recycling Pickup
Waterfront No
Roof Type Asphalt Shing
Porch Deck
Lot Frontage 63.0
Lot Depth 190.0
Garage Yes
Building
Lot Description Urban, Open Spaces, Park, Place of Worship, Playground Nearby, Rec./Community Centre, School Bus Route, Schools, Shopping Nearby
Faces JUST OFF THE INTERSECTION OF HWY 3 AND HWY 59 ON HAWTREY RD.
Foundation Poured Concrete
Sewer Sewer (Municipal)
Water Municipal
Architectural Style Two Story
Structure Type Brick, Vinyl Siding
New Construction No
Others
Tax ID 501560352
Ownership Freehold/None
Read Less
GET MORE INFORMATION





