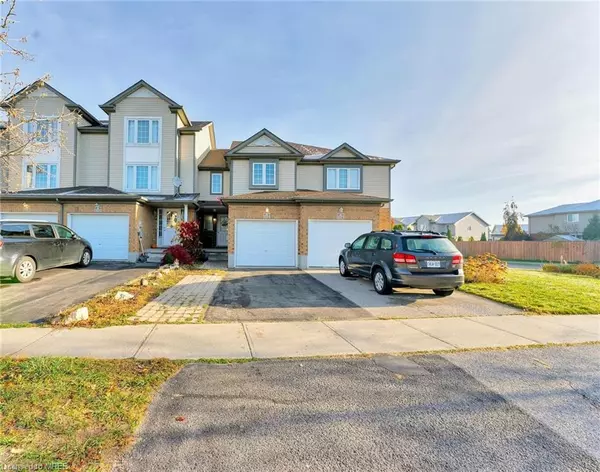For more information regarding the value of a property, please contact us for a free consultation.
112 Max Becker Drive Kitchener, ON N2E 3W6
Want to know what your home might be worth? Contact us for a FREE valuation!

Our team is ready to help you sell your home for the highest possible price ASAP
Key Details
Sold Price $727,500
Property Type Townhouse
Sub Type Row/Townhouse
Listing Status Sold
Purchase Type For Sale
MLS Listing ID 40343471
Sold Date 11/03/22
Style Two Story
Bedrooms 3
Full Baths 1
Half Baths 2
Originating Board Mississauga
Year Built 2002
Annual Tax Amount $3,046
Property Description
Don't Miss This Magnificent Freehold Townhome Located In The Heart Of The Family-Friendly Williamsburg Neighbourhood. Fully Renovated 3 Bedroom 2.5 Bathroom Featuring An Open Concept Main Floor, A Beautiful Finished Basement With 3 Piece Bathroom And 3 Car Parking. Upgrades Include Laminate Flooring On Main Floor And Basement (2019), Luxury Vinyl Upstairs (2021), Quartz Countertops In Kitchen And Bathrooms (2022). Brand New Stainless Steel Kitchen Appliances - Stove, Dishwasher, Fridge (2022), Washer, Dryer And Water Softener Are Included. All Rooms Are Large With Custom Closets (Master Has Walk-In Closet), Ample Storage Space Throughout The Home Including Spacious Cold Room. Also Features Air Conditioning, Automatic Garage Door Opener And A Large Deck Out Back. Outstanding Location - Very Close To Schools, Parks, Shopping, Goodlife, Expressway. Offer Presentation Is On Monday November 7 At 6 Pm . Open House Saturday November 5 At 2 To 4 Pm. Seller Reserve Right Of PreEmptive Offer
Location
Province ON
County Waterloo
Area 3 - Kitchener West
Zoning R-6,253U
Direction Activa and Lemonbalm
Rooms
Basement Full, Finished
Kitchen 1
Interior
Interior Features Central Vacuum
Heating Forced Air, Natural Gas
Cooling Central Air
Fireplace No
Appliance Dishwasher, Dryer, Microwave, Refrigerator, Stove, Washer
Exterior
Garage Other
Garage Spaces 1.0
Utilities Available Cable Connected
Waterfront No
Roof Type Asphalt Shing
Porch Patio
Lot Frontage 18.26
Lot Depth 115.4
Parking Type Other
Garage No
Building
Lot Description Rural, Public Parking, Public Transit, Schools
Faces Activa and Lemonbalm
Sewer Sewer (Municipal)
Water Municipal
Architectural Style Two Story
Structure Type Brick, Vinyl Siding
New Construction No
Others
Ownership Freehold/None
Read Less
GET MORE INFORMATION





