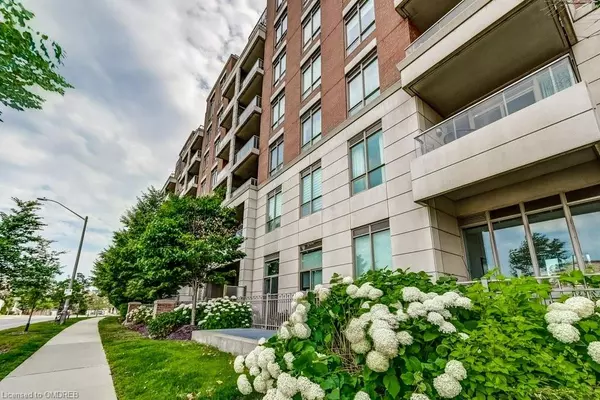For more information regarding the value of a property, please contact us for a free consultation.
2470 Prince Michael Drive #403 Oakville, ON L6H 0G9
Want to know what your home might be worth? Contact us for a FREE valuation!

Our team is ready to help you sell your home for the highest possible price ASAP
Key Details
Sold Price $840,000
Property Type Condo
Sub Type Condo/Apt Unit
Listing Status Sold
Purchase Type For Sale
Square Footage 1,201 sqft
Price per Sqft $699
MLS Listing ID 40337686
Sold Date 12/15/22
Style 1 Storey/Apt
Bedrooms 2
Full Baths 2
HOA Fees $880/mo
HOA Y/N Yes
Abv Grd Liv Area 1,201
Originating Board Oakville
Annual Tax Amount $3,685
Property Description
Welcome to The Prestigious Boutique 8 Floor Emporium Condominium, Located In Highly Sought After Joshua Creek. Enjoy The Perfect 4th Floor Corner End Unit which includes 2 Stunning Bdrms plus a Den & 2 Baths. Also a 700 SqFt Terrace!! The unit has 10ft Ceilings, the Perfect Open Concept layout with a Large Family Room, Upgraded Kitchen W/ Stainless Steel Appliances, and Walkout to a Large Balcony with a Gas Hook Up – Perfect for Entertaining and Enjoying the Warm Weather! Enjoy all the Luxurious Amenities This Building has to Offer Including 24 Hr Concierge, Gym, Sauna, Media Room, Indoor Pool, Games Room W/ Pool Table. You’ll Be Sure To Enjoy The Close Proximity To Schools, Restaurants, And Other Amenities in the area!
Location
Province ON
County Halton
Area 1 - Oakville
Zoning RH sp:281
Direction Dundas St E to Prince Michael Dr
Rooms
Kitchen 1
Interior
Interior Features None
Heating Forced Air, Natural Gas
Cooling Central Air
Fireplace No
Window Features Window Coverings
Appliance Built-in Microwave, Dishwasher, Dryer, Refrigerator, Stove, Washer
Laundry In-Suite, Laundry Closet
Exterior
Garage Garage Door Opener
Garage Spaces 1.0
Waterfront No
Roof Type Flat
Porch Terrace
Parking Type Garage Door Opener
Garage Yes
Building
Lot Description Urban, High Traffic Area, Highway Access, Hospital, Library, Park, Place of Worship, Public Transit, Rec./Community Centre, Schools, Shopping Nearby
Faces Dundas St E to Prince Michael Dr
Sewer Sewer (Municipal)
Water Municipal
Architectural Style 1 Storey/Apt
Structure Type Brick, Other
New Construction No
Others
HOA Fee Include Insurance,Common Elements,Heat,Parking,Water
Tax ID 258970092
Ownership Condominium
Read Less
GET MORE INFORMATION





