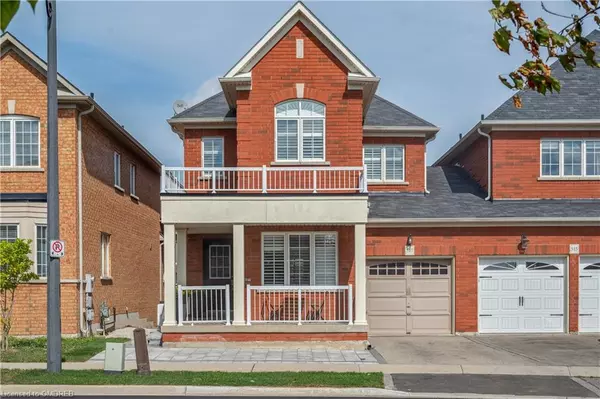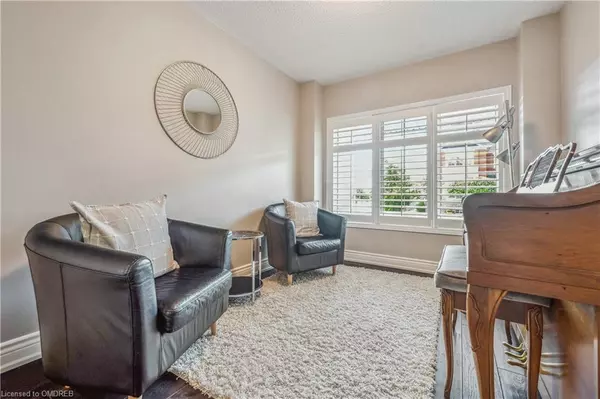For more information regarding the value of a property, please contact us for a free consultation.
517 Nairn Circle Milton, ON L9T 8A8
Want to know what your home might be worth? Contact us for a FREE valuation!

Our team is ready to help you sell your home for the highest possible price ASAP
Key Details
Sold Price $1,100,000
Property Type Single Family Home
Sub Type Single Family Residence
Listing Status Sold
Purchase Type For Sale
Square Footage 2,026 sqft
Price per Sqft $542
MLS Listing ID 40330417
Sold Date 10/06/22
Style Two Story
Bedrooms 4
Full Baths 2
Half Baths 1
Abv Grd Liv Area 3,024
Originating Board Oakville
Annual Tax Amount $3,588
Property Description
Welcome to this Greenpark built, 4 bedroom, 2.5 bathroom 2,026sq ft home that is only attached at the
garage!! As you walk up to this home you will notice the sizeable, covered front porch perfect for enjoying a
beverage or watching the kids play. The spacious front foyer welcomes you into an open concept main floor
layout that has been freshly painted throughout including the trims and doors! At the front of the home is the
living room with beautiful front window allowing for plenty of natural sunlight. A separate dinning room is
ideal for larger gatherings and family holidays. The eat-in kitchen offers walkout to the fully fenced yard and
deck for summer bbq’s, features stainless steel appliances and is the perfect spot for everyday family meals.
Open to the kitchen is the family room complete with gas fireplace. As you head upstairs you will find the
primary suite complete with walk-in closet and 5pc ensuite offering double vanity, soaker tub & separate
shower. Another 3 sizeable bedrooms share a 4pc bathroom. The convenient second floor laundry room with
sink, cabinets for storage and drained ceramic floor complete this level. The lower level is completely finished
and offers a large, open recreation room for you to enjoy. Located on a quiet family friendly street in a great
neighbourhood and close to all amenities. This one won’t last!
Location
Province ON
County Halton
Area 2 - Milton
Zoning RMD1-114
Direction Termaine Rd N- Derry Rd W- Savoline Blcd- Geddes Landing- Narin Circle
Rooms
Basement Full, Finished
Kitchen 1
Interior
Interior Features Central Vacuum, Auto Garage Door Remote(s)
Heating Forced Air, Natural Gas
Cooling Central Air
Fireplaces Number 1
Fireplace Yes
Window Features Window Coverings
Appliance Water Heater, Water Softener, Dryer, Gas Stove, Microwave, Refrigerator, Stove, Washer
Laundry Upper Level
Exterior
Parking Features Attached Garage, Garage Door Opener
Garage Spaces 1.0
Pool None
View Y/N true
Roof Type Asphalt Shing
Lot Frontage 30.0
Lot Depth 89.0
Garage Yes
Building
Lot Description Urban, Rectangular, Place of Worship, Playground Nearby, Public Transit, School Bus Route, Schools, View from Escarpment
Faces Termaine Rd N- Derry Rd W- Savoline Blcd- Geddes Landing- Narin Circle
Foundation Poured Concrete
Sewer Sewer (Municipal)
Water Municipal-Metered
Architectural Style Two Story
Structure Type Brick
New Construction No
Others
Tax ID 249623865
Ownership Freehold/None
Read Less
GET MORE INFORMATION





