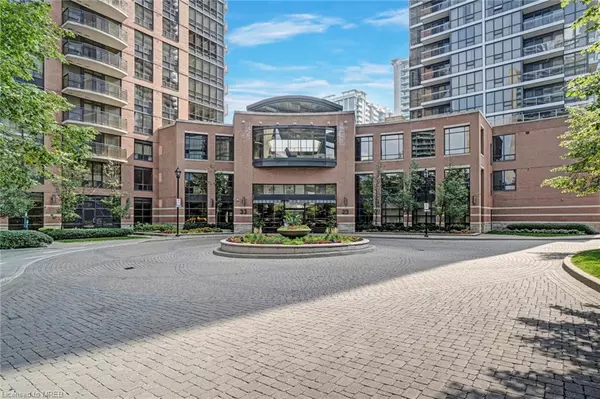For more information regarding the value of a property, please contact us for a free consultation.
33 Sheppard Avenue E #402 Toronto, ON M2N 7K1
Want to know what your home might be worth? Contact us for a FREE valuation!

Our team is ready to help you sell your home for the highest possible price ASAP
Key Details
Sold Price $810,000
Property Type Condo
Sub Type Condo/Apt Unit
Listing Status Sold
Purchase Type For Sale
Square Footage 1,101 sqft
Price per Sqft $735
MLS Listing ID 40326270
Sold Date 11/24/22
Style 1 Storey/Apt
Bedrooms 2
Full Baths 2
HOA Fees $902/mo
HOA Y/N Yes
Abv Grd Liv Area 1,101
Originating Board Mississauga
Annual Tax Amount $3,315
Property Description
Rare Opportunity To Own A 2+1 Bedrooms, 2 Baths Large 1101 Sq Ft, Corner Luxury Suite At The Prestigious Spring At Minto Gardens In The Heart Of North York. This Fully Renovated Bright And Spacious Suite Features A Custom Designed Open Concept Layout, Floor-To-Ceiling Windows & Stunning South East Views Of The Peaceful Park, Greenspace, And City Skyscrapers. Incredibly Convenient Location, Just Steps To Sheppard - Yonge Subway & Ttc, Easy Access To Highway 401. Close To Whole Foods Restaurants, Shops, Schools, Parks, And Much More! All New Stainless Steel Appliances, Luxurious Laminate Floors Throughout, Modern 24"X 24" New Glossy Carrara Porcelain Tiles In Kitchen And Baths, Upgraded Kitchen With Granite Countertops, Kitchen Island, Ceramic Backsplash, Fully Upgraded Bathrooms, Cac, Stacked Washer, And Dryer, Stylish Elfs, Freshly Painted In Neutral Colors Benjamin Moore Oc 57. Seller Spent Countless $$$ In New Upgrades. A Must See! All Stainless Steel Appliances: Fridge, Stove, Dishwasher, Microwave/Rangehood. All Elf's. Washer & Dryer. 1 Owned Parking Spot.
Location
Province ON
County Toronto
Area Tc14 - Toronto Central
Zoning RES
Direction Google Maps for Direction
Rooms
Basement None
Kitchen 1
Interior
Interior Features Built-In Appliances
Heating Forced Air
Cooling Central Air
Fireplace No
Appliance Built-in Microwave, Dishwasher, Dryer, Microwave, Refrigerator, Stove, Washer
Laundry In-Suite
Exterior
Garage Spaces 1.0
Roof Type Other
Porch Open
Garage Yes
Building
Lot Description Urban, Hospital, Public Transit
Faces Google Maps for Direction
Sewer Sewer (Municipal)
Water Municipal
Architectural Style 1 Storey/Apt
Structure Type Brick
New Construction No
Others
HOA Fee Include Insurance,Building Maintenance,Central Air Conditioning,Common Elements,Heat,Parking
Tax ID 126450032
Ownership Condominium
Read Less




