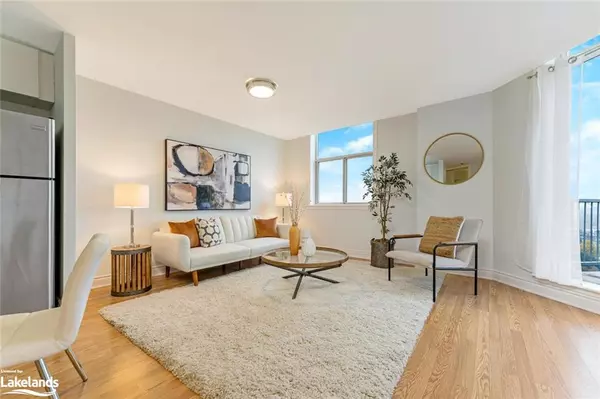For more information regarding the value of a property, please contact us for a free consultation.
3559 Eglinton Avenue W #1607 Toronto, ON M6M 5C6
Want to know what your home might be worth? Contact us for a FREE valuation!

Our team is ready to help you sell your home for the highest possible price ASAP
Key Details
Sold Price $505,000
Property Type Condo
Sub Type Condo/Apt Unit
Listing Status Sold
Purchase Type For Sale
Square Footage 999 sqft
Price per Sqft $505
MLS Listing ID 40332573
Sold Date 11/15/22
Style 1 Storey/Apt
Bedrooms 2
Full Baths 1
HOA Fees $694/mo
HOA Y/N Yes
Abv Grd Liv Area 999
Originating Board The Lakelands
Annual Tax Amount $1,540
Property Description
Freshly Renovated Move-in-Ready Beautiful Penthouse Suite With Spectacular Views of The CN Tower & Toronto Skyline From Every Window. This 2 Bedroom, 4pc Bathroom Condo Features A Newly Renovated Kitchen With Quartzite Countertop/Backsplash & Stainless Steel Appliances. Open Concept Kitchen, Dining & Living Room Area With Walkout To Private Balcony. Updated Bathroom With Quartzite Countertops. Laminate Flooring Throughout. Lots of Storage Space & Full Size Washer/Dryer In-Suite. Located In Mount Dennis, Known For It's Excellent Transit Score. Located Steps Away From The MetroLink, TTC, Restaurants, Shopping, Parks, Schools, Places of Worship and Golf Course. Quick Access To 401/400/427. 1 Parking Space Included In Heated Underground Parking With Inside Entry. All Utilities Included In Condo Fee! Perfect For Professionals, First-Time Home Buyers, Small Families & Investors.
Location
Province ON
County Toronto
Area Tw04 - Toronto West
Zoning RA*465
Direction Eglinton Avenue West of Weston Rd
Rooms
Basement None
Kitchen 1
Interior
Interior Features Auto Garage Door Remote(s), Elevator
Heating Forced Air
Cooling Central Air, Window Unit(s)
Fireplace No
Appliance Dishwasher, Dryer, Stove, Washer
Laundry In-Suite, Laundry Closet
Exterior
Parking Features Heated, Inside Entry
Garage Spaces 1.0
Pool Outdoor Pool
View Y/N true
View City, Skyline
Roof Type Tar/Gravel
Handicap Access Accessible Public Transit Nearby, Doors Swing In, Accessible Elevator Installed, Parking
Porch Open
Garage Yes
Building
Lot Description Rural, Highway Access, Hospital, Park, Place of Worship, Playground Nearby, Public Transit, Schools, Shopping Nearby, Subways
Faces Eglinton Avenue West of Weston Rd
Sewer Sewer (Municipal)
Water Municipal
Architectural Style 1 Storey/Apt
Structure Type Brick
New Construction No
Others
HOA Fee Include Association Fee,Insurance,Building Maintenance,Cable TV,Central Air Conditioning,Common Elements,Maintenance Grounds,Heat,Internet,Hydro,Gas,Parking,Property Management Fees,Snow Removal,Water
Tax ID 117700166
Ownership Condominium
Read Less




