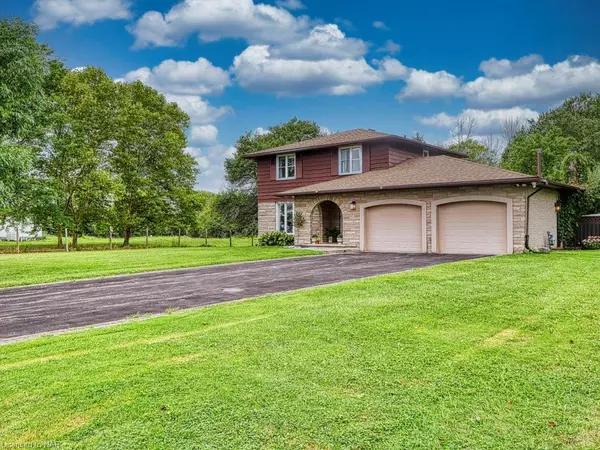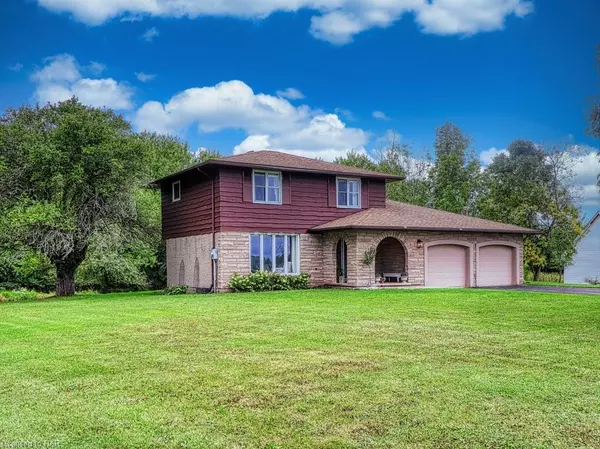For more information regarding the value of a property, please contact us for a free consultation.
13099 Niagara Parkway Niagara Falls, ON L2G 0P7
Want to know what your home might be worth? Contact us for a FREE valuation!

Our team is ready to help you sell your home for the highest possible price ASAP
Key Details
Sold Price $980,000
Property Type Single Family Home
Sub Type Single Family Residence
Listing Status Sold
Purchase Type For Sale
Square Footage 1,800 sqft
Price per Sqft $544
MLS Listing ID 40333904
Sold Date 10/10/22
Style Two Story
Bedrooms 4
Full Baths 1
Half Baths 1
Abv Grd Liv Area 1,800
Originating Board Niagara
Annual Tax Amount $4,815
Property Description
Welcome to 13099 Niagara parkway, multi-million dollar views for under a mil!!. sitting on a 3/4 acre parcel south of Niagara falls with uninterrupted views of the Niagara river over to the USA. Short drive to the amenities and tourism area of the falls, but sitting on an idyllic bend of the river. The house has a great layout for entertaining with 2 sitting rooms on the main floor along with a kitchen and dining room together for large gatherings. Having 4 upstairs bedrooms with great views across the river, this home is perfect for the expanding family who want the peace of rural living but with the convenience of being close enough to everything!!!! Home has mechanical updates throughout, solidly built and ready for a new family or great place to escape the hustle and bustle!!
Location
Province ON
County Niagara
Area Niagara Falls
Zoning Niagara river parkway Residential
Direction Netherby to the Parkway, head north to Service Rd. 16
Rooms
Basement Full, Unfinished
Kitchen 1
Interior
Interior Features Auto Garage Door Remote(s), Built-In Appliances, In-law Capability
Heating Forced Air, Natural Gas
Cooling Central Air
Fireplaces Type Gas
Fireplace Yes
Appliance Water Heater, Microwave
Exterior
Parking Features Attached Garage, Garage Door Opener, Asphalt
Garage Spaces 2.0
Pool None
Waterfront Description River, East, River Access, River Front, River/Stream
Roof Type Asphalt Shing
Porch Deck, Porch
Lot Frontage 120.4
Lot Depth 269.9
Garage Yes
Building
Lot Description Rural, Rectangular, Ample Parking, Cul-De-Sac, Near Golf Course
Faces Netherby to the Parkway, head north to Service Rd. 16
Foundation Poured Concrete
Sewer Septic Tank
Water Lake/River, Well
Architectural Style Two Story
Structure Type Brick, Wood Siding
New Construction No
Schools
Elementary Schools River View, St. Joseph
High Schools Stamford Collegiate, St. Michael
Others
Tax ID 642520028
Ownership Freehold/None
Read Less
GET MORE INFORMATION





