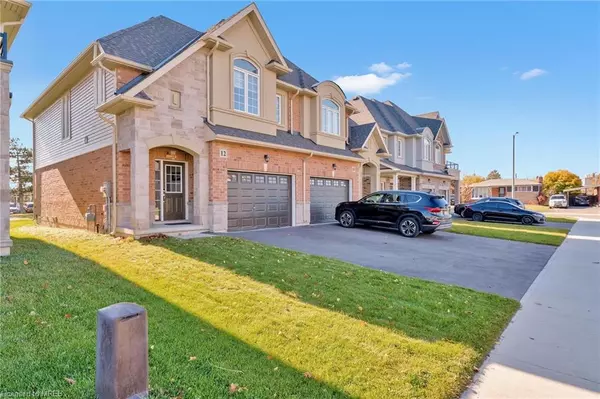For more information regarding the value of a property, please contact us for a free consultation.
12 Starling Drive Hamilton, ON L9A 2P5
Want to know what your home might be worth? Contact us for a FREE valuation!

Our team is ready to help you sell your home for the highest possible price ASAP
Key Details
Sold Price $835,000
Property Type Single Family Home
Sub Type Single Family Residence
Listing Status Sold
Purchase Type For Sale
Square Footage 1,650 sqft
Price per Sqft $506
MLS Listing ID 40348650
Sold Date 12/23/22
Style Two Story
Bedrooms 3
Full Baths 2
Half Baths 1
Abv Grd Liv Area 1,650
Originating Board Mississauga
Year Built 2021
Annual Tax Amount $4,747
Property Description
LOCATED IN DESIRABLE 'BIRD LAND" NEIGHBOURHOOD OF HAMILTON, NEWLY BUILT 2021 SEMI-DETACHED HOUSE WITH CLOSE PROXIMITY TO ELIMENTARY SCHOOL IN BACK YARD, 5 MINS OT MOHAWK COLLEGE, LIMERIDGE MALL, RECRETION CENTRE AND LESS THAN 2 KMS FROM LINCON HWY. THROUGH OUT HARDWOOD ON BOTH LEVEL, OAK STAIRS, EXTENDED KITCHEN CABINET, LAUNDRY ON 2ND FLOOR AND SECOND FUNCTIONAL LAUNDRY IN BASEMENT. MORDERN SPA LIKE ENSUITE IN MASTER BEDROOM, LARGE UNFINISHED BASEMENT
Location
Province ON
County Hamilton
Area 18 - Hamilton Mountain
Zoning RESIDENTIAL
Direction UPPER WELLINGTON & BOBOLINK RD
Rooms
Basement Full, Unfinished, Sump Pump
Kitchen 1
Interior
Interior Features Central Vacuum, Auto Garage Door Remote(s), Rough-in Bath
Heating Forced Air, Natural Gas
Cooling Central Air, Humidity Control
Fireplace No
Window Features Window Coverings
Appliance Water Heater, Built-in Microwave, Dishwasher, Dryer, Gas Stove, Refrigerator, Washer
Exterior
Parking Features Attached Garage, Garage Door Opener
Garage Spaces 1.0
Roof Type Asphalt Shing
Lot Frontage 26.25
Lot Depth 92.72
Garage Yes
Building
Lot Description Urban, Park, Public Transit, Regional Mall, Schools
Faces UPPER WELLINGTON & BOBOLINK RD
Foundation Concrete Perimeter
Sewer Sewer (Municipal)
Water Municipal
Architectural Style Two Story
Structure Type Brick
New Construction No
Others
Ownership Freehold/None
Read Less
GET MORE INFORMATION





