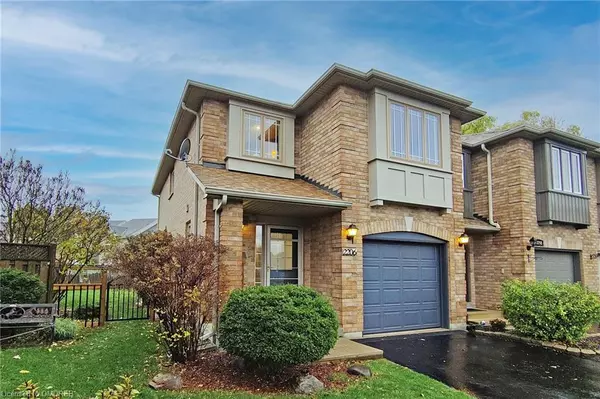For more information regarding the value of a property, please contact us for a free consultation.
2206 Pell Crescent Oakville, ON L6M 3T5
Want to know what your home might be worth? Contact us for a FREE valuation!

Our team is ready to help you sell your home for the highest possible price ASAP
Key Details
Sold Price $1,068,000
Property Type Townhouse
Sub Type Row/Townhouse
Listing Status Sold
Purchase Type For Sale
Square Footage 1,422 sqft
Price per Sqft $751
MLS Listing ID 40347219
Sold Date 11/13/22
Style Two Story
Bedrooms 3
Full Baths 2
Half Baths 1
Abv Grd Liv Area 1,422
Originating Board Oakville
Annual Tax Amount $3,610
Property Description
Welcome to this rarely offered End unit Freehold Townhome located on a quiet, child friendly crescent in Westoak tails with oversized premium "pool sized" pie shaped lot. This spacious 3 bedroom home boasts new hardwood on main level, new staircase and railings, newly renovated kitchen, professionally finished basement, renovated master bath & powder room ,freshly painted throughout. Walk out to your private yard to a newly built deck, stone and grass with no rear neighbors. Shingles 2018, Front magic windows 2012, Furnace 2008, AC 2019, Water heater rental 2021. Amazing schools and parks nearby.
Location
Province ON
County Halton
Area 1 - Oakville
Zoning RM1
Direction Third Line to West oak Trails
Rooms
Basement Full, Finished
Kitchen 1
Interior
Interior Features Auto Garage Door Remote(s)
Heating Forced Air
Cooling Central Air
Fireplace No
Window Features Window Coverings
Appliance Water Heater, Built-in Microwave, Dishwasher, Dryer, Freezer, Refrigerator, Stove, Washer
Laundry In Basement
Exterior
Garage Attached Garage, Garage Door Opener
Garage Spaces 1.0
Waterfront No
Roof Type Asphalt Shing
Lot Frontage 15.0
Lot Depth 122.0
Parking Type Attached Garage, Garage Door Opener
Garage Yes
Building
Lot Description Urban, Pie Shaped Lot, Hospital, Library, Playground Nearby, Public Transit, Schools, Shopping Nearby, Trails
Faces Third Line to West oak Trails
Sewer Sewer (Municipal)
Water Municipal-Metered
Architectural Style Two Story
Structure Type Brick
New Construction No
Others
Tax ID 249252352
Ownership Freehold/None
Read Less
GET MORE INFORMATION





