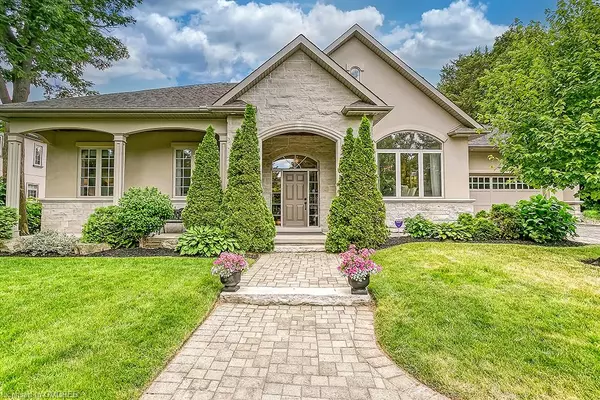For more information regarding the value of a property, please contact us for a free consultation.
1071 Lakeshore Road W Oakville, ON L6L 1E7
Want to know what your home might be worth? Contact us for a FREE valuation!

Our team is ready to help you sell your home for the highest possible price ASAP
Key Details
Sold Price $3,050,000
Property Type Single Family Home
Sub Type Single Family Residence
Listing Status Sold
Purchase Type For Sale
Square Footage 2,481 sqft
Price per Sqft $1,229
MLS Listing ID 40332167
Sold Date 10/17/22
Style Bungalow
Bedrooms 4
Full Baths 3
Half Baths 1
Abv Grd Liv Area 5,183
Originating Board Oakville
Annual Tax Amount $10,996
Property Description
Beautiful Classic Custom Build in Prestigious Southwest Oakville Location walk to the Lake & Appleby College! Renovated from Top to Bottom in Elegant, Timeless finishes. This Classic 4 Bed + 4 Bath Bungalow sits on a Private Mature 95' x 180' (.39 acre) lot with a circular driveway, covered front porch & a backyard oasis with an in-ground pool, covered porch & interlocking patios. Over 5100 sq. ft. of living space with large principle rooms, separate living/dining room with vaulted ceilings & gas F/P, Custom Gourmet White Kitchen with Top of line Appliances (Wolf, Subzero), Quartz. Counters, 2 sinks, office nook, eat-in area, french doors to back covered porch, mud room with separate entrance to backyard & inside entry to garage. Open to Spacious Great Rom w vaulted ceilings & Gas F/P, Hardwood thru-out, 2 pc powder room, Master Bed w Walk-in closet with custom built-ins, french door access to B/Y, 4 piece ensuite with custom vanity, heated floors, carrara marble floors, shower & walls, separate soaker tub & custom glass shower. 2 other Bedrooms & 4 pc. main bath w custom vanity. Lower Level has the possibility for an in-law or Nanny suite w separate entrance to the garage. Above grade windows, 4th Bedroom, 3 pc bath with custom glass shower, large laundry room, open concept Rec. Rm with office nook, separate TV room w built-in playhouse, cold room, work room & plenty of storage. This Home is perfect for a retired couple or a family! The upgrades are endless. A must see, this home is truly Unique!
Location
Province ON
County Halton
Area 1 - Oakville
Zoning RES
Direction Lakeshore Rd W- Just West of 4th Line
Rooms
Basement Full, Finished
Kitchen 1
Interior
Interior Features Auto Garage Door Remote(s)
Heating Forced Air, Natural Gas
Cooling Central Air
Fireplaces Number 3
Fireplace Yes
Laundry Laundry Room, Lower Level
Exterior
Garage Attached Garage, Circular
Garage Spaces 2.0
Pool In Ground
Waterfront No
Waterfront Description Lake/Pond
Roof Type Asphalt Shing
Lot Frontage 95.01
Lot Depth 180.0
Parking Type Attached Garage, Circular
Garage Yes
Building
Lot Description Urban, City Lot, Park, Ravine, Rec./Community Centre, Schools, Shopping Nearby
Faces Lakeshore Rd W- Just West of 4th Line
Foundation Poured Concrete
Sewer Sewer (Municipal)
Water Municipal
Architectural Style Bungalow
Structure Type Stone, Stucco
New Construction No
Others
Tax ID 247740180
Ownership Freehold/None
Read Less
GET MORE INFORMATION





