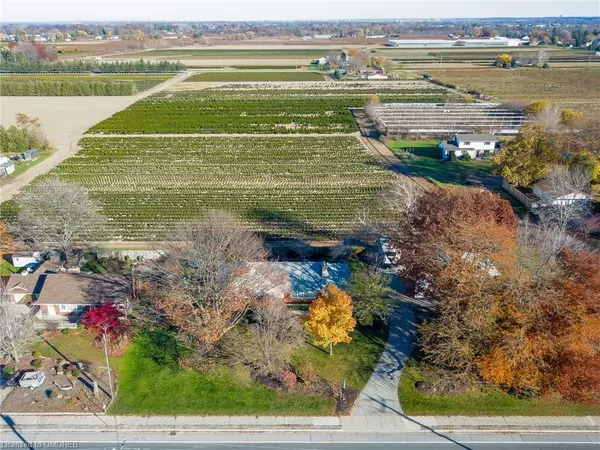For more information regarding the value of a property, please contact us for a free consultation.
4209 Victoria Avenue Vineland, ON L0R 2E0
Want to know what your home might be worth? Contact us for a FREE valuation!

Our team is ready to help you sell your home for the highest possible price ASAP
Key Details
Sold Price $999,900
Property Type Single Family Home
Sub Type Single Family Residence
Listing Status Sold
Purchase Type For Sale
Square Footage 1,930 sqft
Price per Sqft $518
MLS Listing ID 40348576
Sold Date 11/24/22
Style Bungalow
Bedrooms 4
Full Baths 2
Abv Grd Liv Area 3,469
Originating Board Oakville
Year Built 1956
Annual Tax Amount $5,179
Property Description
Rural Sophistication! Enjoy the best of urban & country living in this beautiful & extensively renovated ranch style bungalow in Niagara Wine Country. Situated on a 1/2 acre lot with 186' frontage & backing onto a nursery, the home features a large detached 2 car garage (heated) & parking for trailer/6 cars. The home offers luxurious living spaces for empty nesters and families alike. The stunning & grand chef's kitchen with lots of cupboards & large entertainer's centre island will take your breath away. Open to a gorgeous living room with gas fireplace & sunroom, there is space galore for family & friends to enjoy. The 3 large bedrooms have multiple windows to let the sun shine in. The home has been freshly painted & the new wideplank hardwood floors on the main level give it a modern flair. The newly finished basement offers plenty of additional space for family fun, working from home & for hobby enthusiasts. With municipal water & sewers, this luxurious home is truly unique and not to be missed!
Location
Province ON
County Niagara
Area Lincoln
Zoning Rur
Direction QEW south on Victoria Ave.
Rooms
Basement Full, Finished, Sump Pump
Kitchen 1
Interior
Interior Features Central Vacuum, Auto Garage Door Remote(s)
Heating Electric Forced Air, Natural Gas
Cooling Central Air
Fireplaces Type Gas
Fireplace Yes
Appliance Bar Fridge, Dishwasher, Dryer, Range Hood, Refrigerator, Washer
Laundry In Basement
Exterior
Garage Detached Garage, Garage Door Opener
Garage Spaces 2.0
Pool None
Waterfront No
Roof Type Asphalt Shing
Lot Frontage 186.0
Lot Depth 132.0
Parking Type Detached Garage, Garage Door Opener
Garage Yes
Building
Lot Description Rural, Rectangular, Ample Parking, Greenbelt, Highway Access, Landscaped, Schools
Faces QEW south on Victoria Ave.
Foundation Concrete Perimeter, Concrete Block
Sewer Sewer (Municipal)
Water Municipal
Architectural Style Bungalow
Structure Type Brick, Block, Concrete
New Construction No
Schools
Elementary Schools Twenty Valley Ps, St. Edward Ces
High Schools West Niagarass, Blessed Trinity Css
Others
Ownership Freehold/None
Read Less
GET MORE INFORMATION





