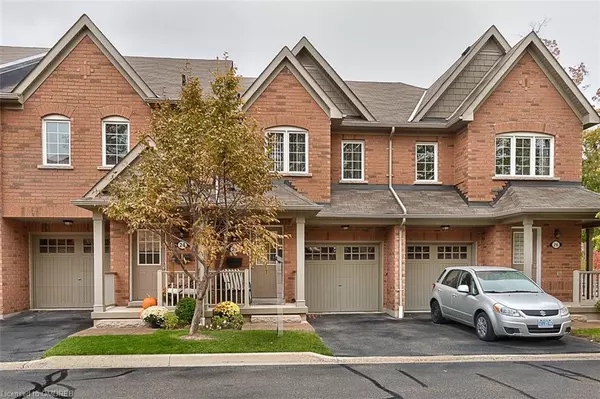For more information regarding the value of a property, please contact us for a free consultation.
233 Duskywing Way #25 Oakville, ON L6L 0C5
Want to know what your home might be worth? Contact us for a FREE valuation!

Our team is ready to help you sell your home for the highest possible price ASAP
Key Details
Sold Price $910,000
Property Type Townhouse
Sub Type Row/Townhouse
Listing Status Sold
Purchase Type For Sale
Square Footage 1,484 sqft
Price per Sqft $613
MLS Listing ID 40333780
Sold Date 11/25/22
Style Two Story
Bedrooms 3
Full Baths 3
Half Baths 1
HOA Fees $325/mo
HOA Y/N Yes
Abv Grd Liv Area 1,484
Originating Board Oakville
Year Built 2010
Annual Tax Amount $3,793
Property Description
Welcome to The Woodlands in prestigious Lakeshore Woods! Exceptionally well-maintained three bedroom executive townhome with great curb appeal nestled in an exclusive enclave backing onto Creek Path Woods offering incredible privacy! This sought-after locale is close to parks, highways and GO Train plus the boutiques and restaurants in Bronte Village, Bronte Harbour and the lake. The main level of this beautiful townhome is ideal for entertaining and offers gleaming hardwood floors throughout the open concept living and dining rooms with a walk-out to balcony overlooking the back yard plus gourmet kitchen with granite counters, subway tile backsplash, stainless steel appliances and island with convenient breakfast bar. The hardwood staircase with carpet runner brings you upstairs to the oversized primary bedroom with plush broadloom, walk-in closet and four-piece ensuite. Completing the upper level are two additional bedrooms with plush broadloom plus four-piece main bathroom. The professionally finished walk-out lower level is perfect for family life and features a generous-sized family room with plush broadloom and sliding door walk-out to patio, four-piece bathroom, laundry room and storage space. The low monthly condominium fee of $325 covers building insurance, common elements, exterior maintenance, lawn mowing, snow removal on road, annual window cleaning and parking. Enjoy amazing views of the lush greenery and forest of Creek Path Woods from your own private and fully fenced back yard. Surrounded by gorgeous woods, trails and parks, this townhome is a definite must see!
Location
Province ON
County Halton
Area 1 - Oakville
Zoning RM1 sp:232
Direction Rebecca Street / south on Great Lakes Boulevard / Creek Path Avenue / Duskywing Way
Rooms
Basement Walk-Out Access, Full, Finished
Kitchen 1
Interior
Interior Features Central Vacuum, Auto Garage Door Remote(s), Ceiling Fan(s)
Heating Forced Air, Natural Gas
Cooling Central Air
Fireplaces Number 1
Fireplaces Type Electric, Family Room
Fireplace Yes
Window Features Window Coverings
Appliance Built-in Microwave, Dishwasher, Dryer, Refrigerator, Stove, Washer
Laundry Laundry Room, Lower Level
Exterior
Exterior Feature Backs on Greenbelt, Balcony
Garage Attached Garage, Garage Door Opener, Asphalt, Inside Entry
Garage Spaces 1.0
Fence Full
Pool None
Waterfront No
Waterfront Description Lake/Pond
Roof Type Asphalt Shing
Porch Open, Patio, Porch
Parking Type Attached Garage, Garage Door Opener, Asphalt, Inside Entry
Garage Yes
Building
Lot Description Urban, Irregular Lot, Dog Park, Major Highway, Marina, Park, Place of Worship, Public Transit, Schools, Shopping Nearby, Trails
Faces Rebecca Street / south on Great Lakes Boulevard / Creek Path Avenue / Duskywing Way
Foundation Poured Concrete
Sewer Sewer (Municipal)
Water Municipal
Architectural Style Two Story
Structure Type Brick
New Construction No
Others
HOA Fee Include Insurance,Building Maintenance,Common Elements,Other,Parking
Senior Community false
Tax ID 258770025
Ownership Condominium
Read Less
GET MORE INFORMATION





