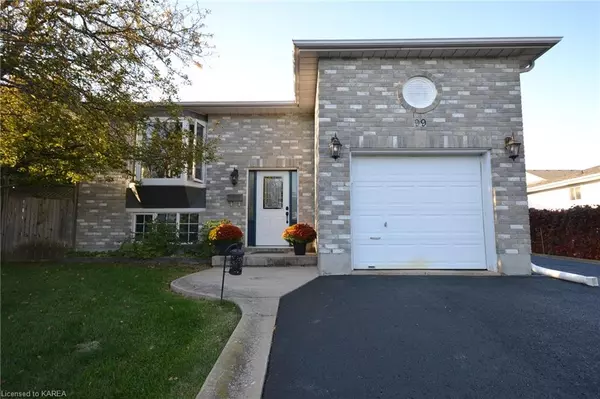For more information regarding the value of a property, please contact us for a free consultation.
99 Nicholson Crescent Amherstview, ON K7N 1W9
Want to know what your home might be worth? Contact us for a FREE valuation!

Our team is ready to help you sell your home for the highest possible price ASAP
Key Details
Sold Price $535,000
Property Type Single Family Home
Sub Type Single Family Residence
Listing Status Sold
Purchase Type For Sale
Square Footage 1,300 sqft
Price per Sqft $411
MLS Listing ID 40335577
Sold Date 11/16/22
Style Bungalow
Bedrooms 4
Full Baths 2
Abv Grd Liv Area 2,600
Originating Board Kingston
Year Built 1995
Annual Tax Amount $4,170
Property Description
Bright elevated bungalow with 2 side decks, one from the dining area and one from the kitchen with new sliding glass door and privacy frosting (2016) and natural gas BBQ hook up. Laminate wood floors throughout the upper level. Open concept, 3 bedrooms up with cheater ensuite. A fourth bedroom down with separate entrance perfect for an in law suite, gas fireplace in the large family room and another full bath. Attached garage with inside entry and a second level for storing the Christmas and Halloween decor. Central air (2018) for hot summer nights and central vac for easy cleaning. This home is on a large pie shaped lot with perennial gardens and fenced in for the pets or kids to play. Close to shopping, parks, trails and beach, and an easy walk to the elementary school. Welcome home to 99 Nicholson Crescent in Amherstview. New front door installed in 2022 and Haven Home Comfort does regular yearly clean and checks on furnace, A/C and fireplace. Bay window 2013, shed 2012, shingles 2012, and furnace 2010.
Location
Province ON
County Lennox And Addington
Area Loyalist
Zoning 301
Direction Kildare Ave to Green Dr to Nicholson Cres
Rooms
Other Rooms Shed(s)
Basement Separate Entrance, Walk-Up Access, Full, Finished
Kitchen 1
Interior
Interior Features High Speed Internet, Central Vacuum, Built-In Appliances, Ceiling Fan(s), In-law Capability, Water Meter
Heating Forced Air, Natural Gas
Cooling Central Air
Fireplaces Number 1
Fireplaces Type Gas
Fireplace Yes
Appliance Water Heater, Dishwasher, Refrigerator, Stove
Laundry In Basement, Lower Level
Exterior
Exterior Feature Landscaped, Lighting, Year Round Living
Garage Attached Garage, Garage Door Opener, Asphalt
Garage Spaces 1.0
Fence Full
Utilities Available Cell Service, Electricity Connected, Garbage/Sanitary Collection, Natural Gas Connected, Recycling Pickup, Street Lights, Phone Connected
Waterfront No
Waterfront Description Lake/Pond
Roof Type Asphalt Shing
Porch Deck, Patio
Lot Frontage 36.95
Lot Depth 103.98
Parking Type Attached Garage, Garage Door Opener, Asphalt
Garage Yes
Building
Lot Description Urban, Beach, Near Golf Course, Highway Access, Landscaped, Library, Park, Place of Worship, Public Transit, Quiet Area, School Bus Route, Schools, Shopping Nearby, Trails
Faces Kildare Ave to Green Dr to Nicholson Cres
Foundation Block
Sewer Sewer (Municipal)
Water Municipal, Municipal-Metered
Architectural Style Bungalow
Structure Type Brick, Vinyl Siding
New Construction No
Others
Tax ID 451311030
Ownership Freehold/None
Read Less
GET MORE INFORMATION





