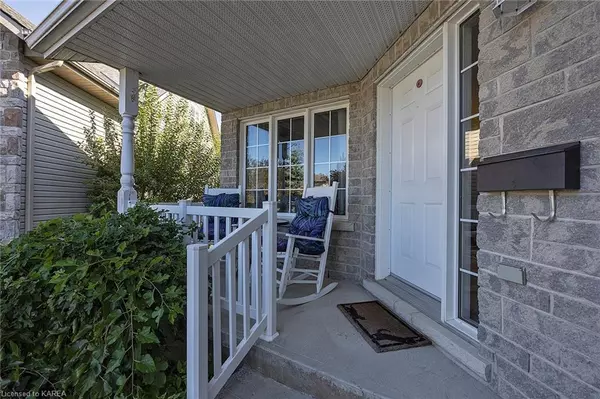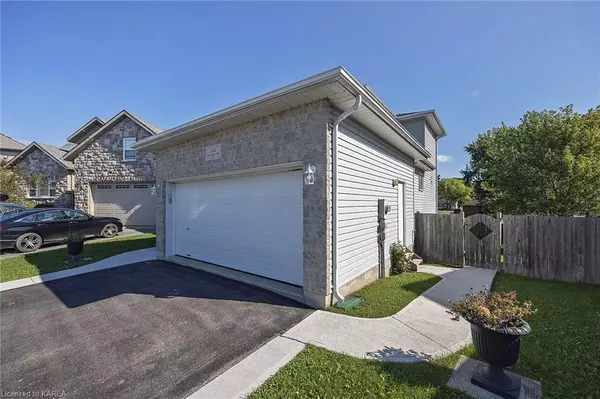For more information regarding the value of a property, please contact us for a free consultation.
144 Benjamin Court Amherstview, ON K7N 2A2
Want to know what your home might be worth? Contact us for a FREE valuation!

Our team is ready to help you sell your home for the highest possible price ASAP
Key Details
Sold Price $610,000
Property Type Single Family Home
Sub Type Single Family Residence
Listing Status Sold
Purchase Type For Sale
Square Footage 1,428 sqft
Price per Sqft $427
MLS Listing ID 40324414
Sold Date 11/30/22
Style Two Story
Bedrooms 3
Full Baths 2
Half Baths 2
Abv Grd Liv Area 1,428
Originating Board Kingston
Year Built 2005
Annual Tax Amount $4,935
Property Description
Situated at the end of a quiet cul-de-sac in Amherstview, this 3 bedroom two storey home checks off all of the boxes! This home features a great floor plan … walking in the front door you will be immediately impressed with the large modern kitchen with doors that lead right out to an elevated deck overlooking the large pie-shaped lot with spectacular inground pool and lots of room to play! The living/dining area has beautiful hardwood floors – great for entertaining, and main floor laundry is always desirable. Upstairs are the three bedrooms, two full baths which includes a great master ensuite. The basement has an amazing rec room with gas fireplace, office area, and walkout to the backyard. Updates include furnace c/air and on demand water heater in 2017, new garden shed 2018, roof shingles and pool pump replaced 2020, new curbs and walkways in 2021. Enjoy living close to Lake Ontario, nearby parks and the wonderful recreation opportunities in Amherstview and the surrounding area.
Location
Province ON
County Lennox And Addington
Area Loyalist
Zoning R3-6
Direction Amherst to Amy Lynn to Benjamin
Rooms
Other Rooms Gazebo, Shed(s)
Basement Walk-Out Access, Full, Finished
Kitchen 1
Interior
Interior Features High Speed Internet, None
Heating Forced Air, Natural Gas
Cooling Central Air
Fireplaces Number 1
Fireplaces Type Gas, Recreation Room
Fireplace Yes
Window Features Window Coverings
Appliance Dishwasher, Dryer, Refrigerator, Stove, Washer
Laundry Main Level
Exterior
Exterior Feature Landscaped
Garage Attached Garage, Asphalt
Garage Spaces 2.0
Pool In Ground, Outdoor Pool
Utilities Available Cable Connected, Fibre Optics, Garbage/Sanitary Collection, Natural Gas Connected, Recycling Pickup
Waterfront No
Waterfront Description Lake/Pond
Roof Type Asphalt Shing
Porch Deck, Patio, Porch
Lot Frontage 30.35
Lot Depth 120.37
Parking Type Attached Garage, Asphalt
Garage Yes
Building
Lot Description Urban, Pie Shaped Lot, Cul-De-Sac, Near Golf Course, Landscaped, Open Spaces, Park
Faces Amherst to Amy Lynn to Benjamin
Foundation Poured Concrete
Sewer Sewer (Municipal)
Water Municipal
Architectural Style Two Story
Structure Type Stone, Vinyl Siding
New Construction No
Schools
Elementary Schools Amherstview Ps
High Schools Ernestown Ss
Others
Tax ID 451310405
Ownership Freehold/None
Read Less
GET MORE INFORMATION





