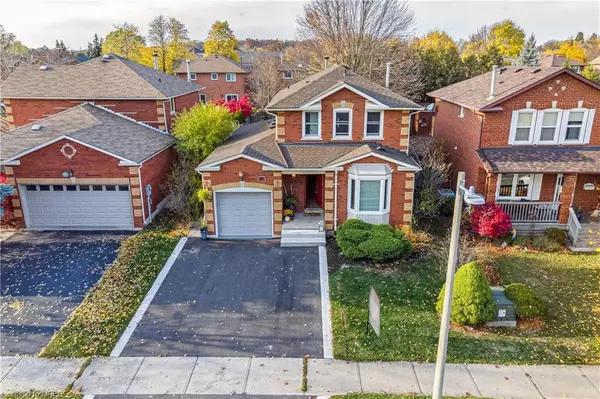For more information regarding the value of a property, please contact us for a free consultation.
1325 Cobbler Lane Oakville, ON L6M 2X4
Want to know what your home might be worth? Contact us for a FREE valuation!

Our team is ready to help you sell your home for the highest possible price ASAP
Key Details
Sold Price $1,207,500
Property Type Single Family Home
Sub Type Single Family Residence
Listing Status Sold
Purchase Type For Sale
Square Footage 1,480 sqft
Price per Sqft $815
MLS Listing ID 40345609
Sold Date 11/25/22
Style Two Story
Bedrooms 4
Full Baths 2
Half Baths 2
Abv Grd Liv Area 1,480
Originating Board Mississauga
Year Built 1989
Annual Tax Amount $4,409
Property Description
Fantastic Det Home in Prestigious Glen Abbey Neighbourhood! Oct-22' New; Brand New High Quality Berber Carpeting all of Mn Flr, Stairs Leading up & all 2nd 3 Flr Bdrms with soft underpad. Brand New Samsung S/S Fridge, Stove, B/I Microwave. Mn Flr & 2nd Prof Painted Thru-out. Main Flr Laundry Rm w/side door entry. Shingles 2020, Windows 2018, Furnace 2015. Close to All Schools; Public, Catholic & French Immersion - all Grade Levels. 6 Mins to 3rd Line/QEW, Walking Trails, Parks, Rec Centre, Banking & Shopping. Pool size backyard - inground pool can be done. 10 min drive to Oakville's wonderful Waterfront areas!
Location
Province ON
County Halton
Area 1 - Oakville
Zoning RL8
Direction Heritage Way / Cobbler Lane
Rooms
Basement Full, Finished
Kitchen 1
Interior
Interior Features Auto Garage Door Remote(s)
Heating Forced Air, Natural Gas
Cooling Central Air
Fireplaces Number 2
Fireplaces Type Family Room, Wood Burning
Fireplace Yes
Window Features Window Coverings
Appliance Water Heater, Built-in Microwave, Dishwasher, Dryer, Microwave, Refrigerator, Stove, Washer
Laundry Main Level
Exterior
Garage Attached Garage, Garage Door Opener
Garage Spaces 1.0
Pool None
Utilities Available Cable Connected, Electricity Connected, Natural Gas Connected, Street Lights, Phone Connected
Waterfront No
Roof Type Asphalt Shing, Shingle
Porch Deck
Lot Frontage 39.37
Lot Depth 111.98
Parking Type Attached Garage, Garage Door Opener
Garage Yes
Building
Lot Description Urban, Near Golf Course, Greenbelt, Highway Access, Hospital, Library, Major Highway, Open Spaces, Park, Place of Worship, Playground Nearby, Public Transit, Quiet Area, Rec./Community Centre, Schools, Shopping Nearby
Faces Heritage Way / Cobbler Lane
Foundation Poured Concrete
Sewer Sewer (Municipal)
Water Municipal
Architectural Style Two Story
Structure Type Brick
New Construction No
Schools
Elementary Schools Heritage Glen, 1641 Heritage Way
High Schools Abbey Park, 1455 Glen Abbey Gate
Others
Tax ID 248610081
Ownership Freehold/None
Read Less
GET MORE INFORMATION





