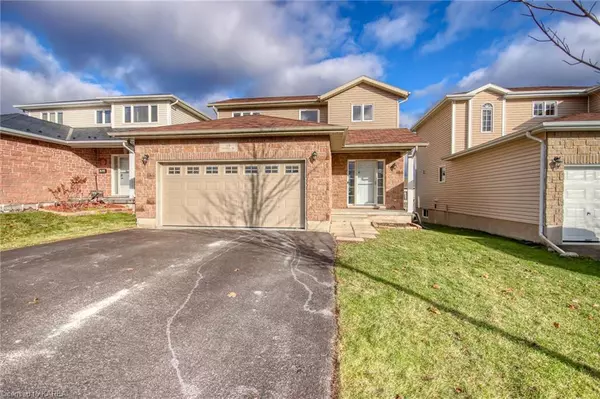For more information regarding the value of a property, please contact us for a free consultation.
113 Connell Drive Amherstview, ON K7N 0A1
Want to know what your home might be worth? Contact us for a FREE valuation!

Our team is ready to help you sell your home for the highest possible price ASAP
Key Details
Sold Price $600,000
Property Type Single Family Home
Sub Type Single Family Residence
Listing Status Sold
Purchase Type For Sale
Square Footage 1,448 sqft
Price per Sqft $414
MLS Listing ID 40355441
Sold Date 12/05/22
Style Two Story
Bedrooms 4
Full Baths 3
Half Baths 1
Abv Grd Liv Area 1,848
Originating Board Kingston
Annual Tax Amount $4,405
Property Description
Move right in! This freshly painted, clean and bright home is ideal for your family! Located in Amherstview so close to the lake! As soon as you step into the large foyer you will see the spacious carpet-less main floor with a big kitchen including a walk-in pantry & tile floor, dining area, open concept to the family room with beautiful built-in shelves and 2 pc bathroom. Sliding patio doors take you to a two-tiered deck and a fully fenced yard. The second floor consists of a spacious primary bedroom with 3 piece ensuite with glass enclosed shower, 2 bedrooms and a 4-piece main bathroom. In the lower level, you'll find the laundry, recreation room with pot-lighting, a separate office consisting of a built-in desk & wall storage plus a 4-piece bathroom, Lots of space and storage in the 2-car garage. This home is fresh and clean and ready for a new owner. Call today to set up for your personal viewing!
Location
Province ON
County Lennox And Addington
Area Loyalist
Zoning 301
Direction From Speers, go west on Kildare then north on Connell
Rooms
Basement Full, Finished
Kitchen 1
Interior
Interior Features Ceiling Fan(s)
Heating Natural Gas
Cooling Central Air
Fireplace No
Appliance Built-in Microwave, Dishwasher, Dryer, Gas Stove, Refrigerator, Washer
Laundry In Basement
Exterior
Garage Attached Garage, Garage Door Opener, Asphalt
Garage Spaces 2.0
Fence Full
Waterfront No
Roof Type Asphalt Shing
Lot Frontage 40.0
Lot Depth 108.0
Parking Type Attached Garage, Garage Door Opener, Asphalt
Garage Yes
Building
Lot Description Urban, Playground Nearby
Faces From Speers, go west on Kildare then north on Connell
Foundation Poured Concrete
Sewer Sewer (Municipal)
Water Municipal
Architectural Style Two Story
Structure Type Brick, Vinyl Siding
New Construction No
Others
Tax ID 451312327
Ownership Freehold/None
Read Less
GET MORE INFORMATION





