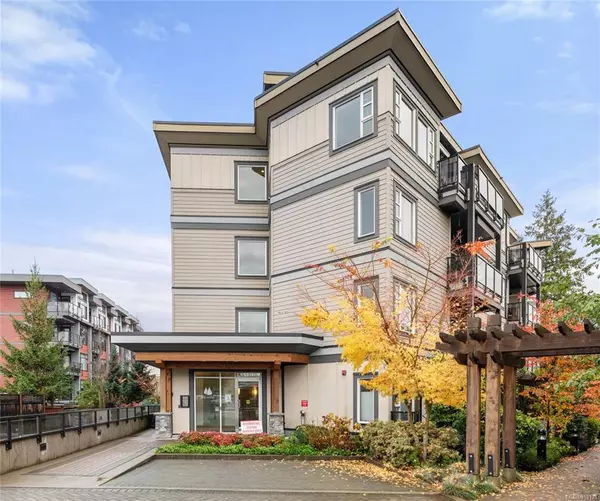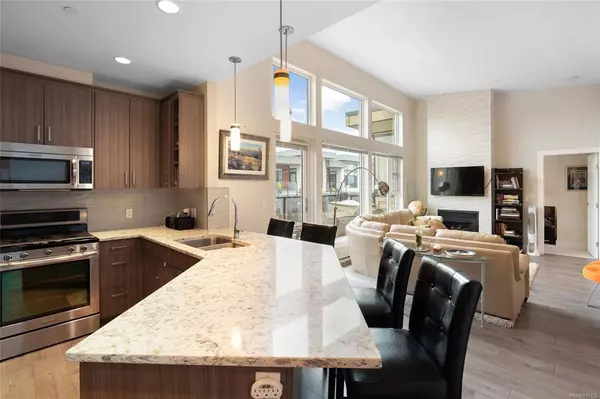For more information regarding the value of a property, please contact us for a free consultation.
7182 West Saanich Rd #402 Central Saanich, BC V8M 1P7
Want to know what your home might be worth? Contact us for a FREE valuation!

Our team is ready to help you sell your home for the highest possible price ASAP
Key Details
Sold Price $750,000
Property Type Condo
Sub Type Condo Apartment
Listing Status Sold
Purchase Type For Sale
Square Footage 949 sqft
Price per Sqft $790
MLS Listing ID 919125
Sold Date 12/16/22
Style Condo
Bedrooms 2
HOA Fees $564/mo
Rental Info Unrestricted
Year Built 2014
Annual Tax Amount $2,409
Tax Year 2022
Lot Size 871 Sqft
Acres 0.02
Property Description
Open concept penthouse unit with no neighbours in the heart of Brentwood Bay. Stylish unit with 2 bedrooms and 2 full bathrooms on opposite sides of the units and a party-size sundeck 21x8 overlooking city, trees and hills. Soaring 12 foot vaulted ceilings, granite counters, stainless appliances and the show stopping stone fireplace with natural gas insert. In new condition and part of a boutique 15-unit community of unmatched quality and construction, set way back from traffic and yet walkable to all daily amenities. The unit comes with a secured underground parking space and additional storage unit. Enjoy everything that Brentwood Bay has to offer with Buchart Gardens around the corner, Saanich Fair grounds or hop on the Mill Bay Ferry to access the Cowichan Valley. Location is ideal in walking distance to pharmacy, doctor, groceries, shopping and dining. Quick drive to the ferry or airport and highway. This is a great opportunity to own in a boutique condo with great rental
Location
Province BC
County Capital Regional District
Area Cs Brentwood Bay
Direction East
Rooms
Main Level Bedrooms 2
Kitchen 1
Interior
Interior Features Closet Organizer, Dining/Living Combo, Vaulted Ceiling(s)
Heating Baseboard, Electric, Natural Gas
Cooling None
Flooring Carpet, Laminate
Fireplaces Number 1
Fireplaces Type Gas, Living Room
Fireplace 1
Window Features Blinds,Insulated Windows
Laundry In Unit
Exterior
Exterior Feature Balcony/Patio, Sprinkler System
Amenities Available Common Area, Elevator(s), Private Drive/Road
Roof Type Asphalt Torch On
Handicap Access No Step Entrance, Wheelchair Friendly
Parking Type Attached, Underground
Total Parking Spaces 1
Building
Lot Description Irregular Lot, Serviced
Building Description Cement Fibre,Frame Wood,Insulation: Ceiling,Insulation: Walls,Stone,Wood, Condo
Faces East
Story 4
Foundation Poured Concrete
Sewer Sewer To Lot
Water Municipal
Architectural Style West Coast
Structure Type Cement Fibre,Frame Wood,Insulation: Ceiling,Insulation: Walls,Stone,Wood
Others
HOA Fee Include Garbage Removal,Insurance,Maintenance Grounds,Maintenance Structure,Property Management,Sewer,Water
Tax ID 029-356-334
Ownership Freehold/Strata
Pets Description Aquariums, Birds, Caged Mammals, Cats, Dogs
Read Less
Bought with eXp Realty
GET MORE INFORMATION





