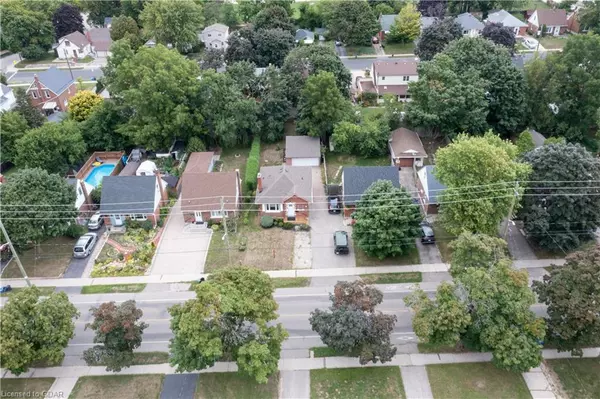For more information regarding the value of a property, please contact us for a free consultation.
98 Belmont Avenue W Kitchener, ON N2M 1L4
Want to know what your home might be worth? Contact us for a FREE valuation!

Our team is ready to help you sell your home for the highest possible price ASAP
Key Details
Sold Price $740,000
Property Type Multi-Family
Sub Type Duplex Up/Down
Listing Status Sold
Purchase Type For Sale
Square Footage 752 sqft
Price per Sqft $984
MLS Listing ID 40311040
Sold Date 10/14/22
Abv Grd Liv Area 752
Originating Board Guelph & District
Annual Tax Amount $3,024
Property Description
ATTENTION INVESTORS AND FREEHOLD BUNGALOW SEEKERS!! Located in the sought-after neighborhood of
Belmont village, this home has 4 bedrooms and 2 bathrooms, with a large garage that can lead to major
money-making opportunities. You'll fall in love with this home at first sight. Multiple large windows, tastefully
redone floors, and a beautifully updated kitchen that features a new backsplash and flooring to compliment
the living room's wood laminate floor. This four-bedroom bungalow home just steps away from St. Mary's
General Hospital and all its amenities. If location is important to you, then this property is perfect! With a fully
developed basement and a 4pc bathroom upstairs. The main floor is perfect for organizing your space, with 2
full baths, gorgeous bay windows, and a large living room. This home is not only perfect for the institute
investor, but also for aging parents or extended family to live in peace. This home features a large, upgraded
electrical panel, new furnace, central air, water softener, and hot water heater that is installed in October
2020! The roof of the property has been updated within the last few years and it also features a huge 2+ car
garage and additional parking for up to 5 cars! You'll love the endless possibilities that this beautiful yard and
home have to offer.
Location
Province ON
County Waterloo
Area 3 - Kitchener West
Zoning res
Direction Highland Road W
Rooms
Basement Separate Entrance, Full, Unfinished
Kitchen 0
Interior
Interior Features In-law Capability
Heating Forced Air, Natural Gas
Cooling Central Air
Fireplace No
Appliance Water Softener
Laundry In Basement
Exterior
Garage Detached Garage
Garage Spaces 2.0
Waterfront No
Roof Type Asphalt Shing
Lot Frontage 40.0
Lot Depth 120.0
Parking Type Detached Garage
Garage Yes
Building
Lot Description Urban, Hospital, Place of Worship, Public Parking, Schools, Shopping Nearby
Faces Highland Road W
Story 2
Foundation Concrete Block
Sewer Sewer (Municipal)
Water Municipal
Level or Stories 2
Structure Type Aluminum Siding, Brick
New Construction No
Others
Tax ID 224820030
Ownership Freehold/None
Read Less
GET MORE INFORMATION





