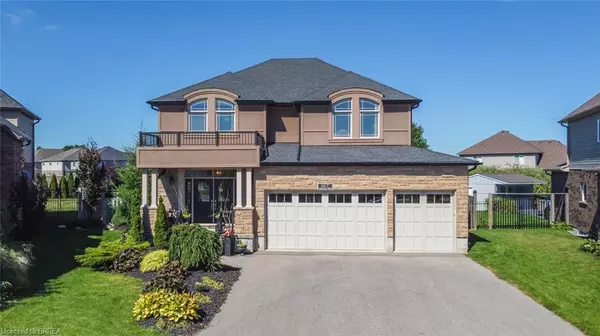For more information regarding the value of a property, please contact us for a free consultation.
167 Grandville Circle Paris, ON N3L 0J3
Want to know what your home might be worth? Contact us for a FREE valuation!

Our team is ready to help you sell your home for the highest possible price ASAP
Key Details
Sold Price $1,200,000
Property Type Single Family Home
Sub Type Single Family Residence
Listing Status Sold
Purchase Type For Sale
Square Footage 2,956 sqft
Price per Sqft $405
MLS Listing ID 40307895
Sold Date 09/22/22
Style Two Story
Bedrooms 3
Full Baths 2
Half Baths 1
Abv Grd Liv Area 2,956
Originating Board Brantford
Annual Tax Amount $5,960
Property Description
Welcome home to 167 Grandville Circle! This stunning turn-key Wentworth model home has been custom designed to be the perfect fit for your growing family and is the only home with a custom designed exterior. No expense has been spared as this home features 22' soaring ceilings, maple floors, wrought iron railings, and high end finishes throughout. Boasting one of the biggest yards in the neighbourhood, this yard features a large above ground salt water pool, swing set, huge deck, and plenty of space for kids to run around. This home is perfectly situated across the street from Sacred Heart Elementary School and Cobblestone Elementary School, downtown Paris, and a short 2 minute drive to highway 403. Come see for yourself why this home is perfect for you!
Location
Province ON
County Brant County
Area 2105 - Paris
Zoning h-R1-2
Direction Rest Acres Rd to Cobblestone Dr to Grandville Circle
Rooms
Basement Full, Partially Finished
Kitchen 1
Interior
Interior Features Air Exchanger, Auto Garage Door Remote(s), None
Heating Fireplace-Gas, Forced Air, Natural Gas
Cooling Central Air
Fireplaces Type Living Room, Gas
Fireplace Yes
Window Features Window Coverings
Appliance Water Heater, Water Softener, Dishwasher, Dryer, Gas Stove, Microwave, Range Hood, Refrigerator, Washer
Laundry Main Level
Exterior
Exterior Feature Built-in Barbecue, Landscaped
Garage Attached Garage
Garage Spaces 3.0
Pool Above Ground, Salt Water
Waterfront No
Roof Type Asphalt Shing
Porch Deck, Patio
Lot Frontage 43.0
Parking Type Attached Garage
Garage Yes
Building
Lot Description Urban, Pie Shaped Lot, Corner Lot, Major Highway, Open Spaces, Park, Schools, Shopping Nearby
Faces Rest Acres Rd to Cobblestone Dr to Grandville Circle
Foundation Poured Concrete
Sewer Sewer (Municipal)
Water Municipal
Architectural Style Two Story
Structure Type Brick, Stone, Stucco
New Construction No
Schools
Elementary Schools Sacred Heart, Cobblestone
Others
Tax ID 320540675
Ownership Freehold/None
Read Less
GET MORE INFORMATION





