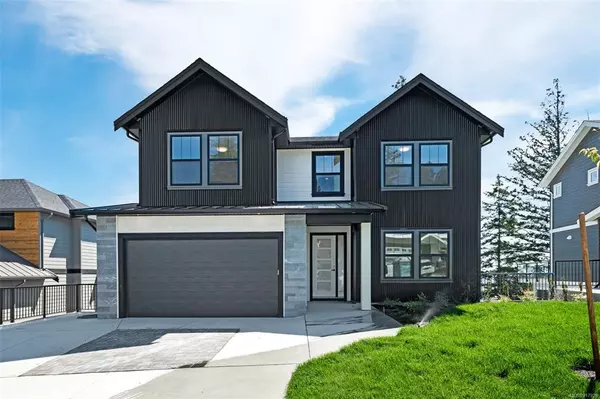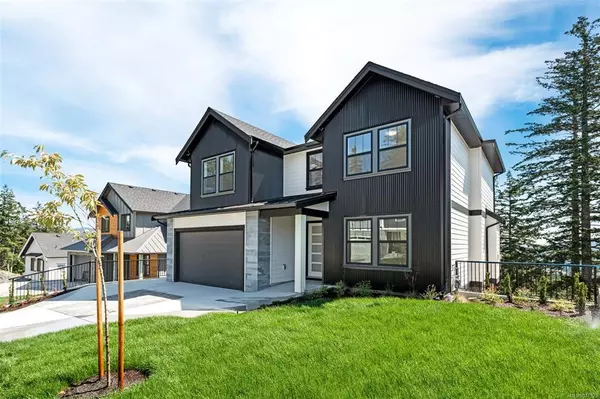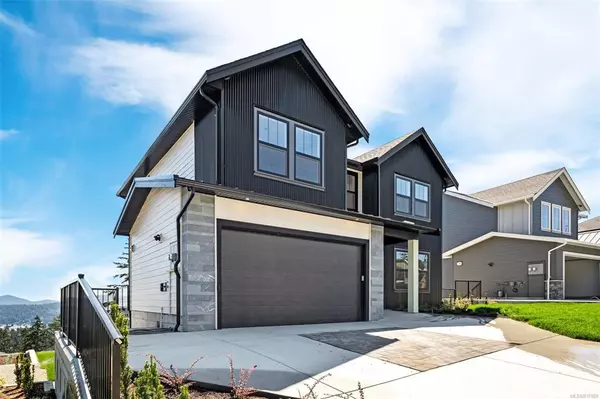For more information regarding the value of a property, please contact us for a free consultation.
7021 Clarkson Pl Sooke, BC V9Z 0L4
Want to know what your home might be worth? Contact us for a FREE valuation!

Our team is ready to help you sell your home for the highest possible price ASAP
Key Details
Sold Price $1,338,750
Property Type Single Family Home
Sub Type Single Family Detached
Listing Status Sold
Purchase Type For Sale
Square Footage 3,738 sqft
Price per Sqft $358
MLS Listing ID 917929
Sold Date 12/15/22
Style Main Level Entry with Lower/Upper Lvl(s)
Bedrooms 6
Rental Info Unrestricted
Year Built 2022
Annual Tax Amount $2,983
Tax Year 2022
Lot Size 9,147 Sqft
Acres 0.21
Property Description
200k reduction!! The views.. are breathtaking! Built by a reputable & prestigious local builder - Scagliati Homes. This 6bed/5bath stunner f/ Fisher & Paykel appliances, engineered hardwood, quartz countertops, large pantry, under cabinet lighting, not to mention a 2bed suite. Spanning the entire width of the house, the south facing deck has extensive views of the Sooke basin & Juan de Fuca Strait. The primary bed & ensuite share the same 180° view. Downstairs you will find easy access to the 2bed/1bath suite - which receives plenty of natural light! Enjoy these stunning ocean & mountain views while only being a short distance from the town of Sooke. This area truly represents the best of the west coast lifestyle w/ hiking trails at your doorstep, a 5 min drive to all the amenities that Sooke offers & easy access to the many breathe taking beaches that Sooke presents! Don’t miss your opportunity to own on this quiet & exclusive new street. 2/5/10 Warranty - Price not including GST.
Location
Province BC
County Capital Regional District
Area Sk Broomhill
Direction North
Rooms
Basement Finished
Kitchen 2
Interior
Interior Features Closet Organizer, Dining/Living Combo
Heating Baseboard, Heat Pump, Natural Gas
Cooling Air Conditioning
Flooring Laminate
Fireplaces Number 1
Fireplaces Type Gas, Living Room
Fireplace 1
Window Features Vinyl Frames
Appliance Built-in Range, Dishwasher, F/S/W/D, Microwave, Range Hood, Refrigerator
Laundry In House
Exterior
Exterior Feature Low Maintenance Yard
Garage Spaces 2.0
Utilities Available Cable Available, Electricity To Lot, Natural Gas To Lot, Phone Available
View Y/N 1
View Mountain(s), Ocean
Roof Type Asphalt Shingle,Metal
Total Parking Spaces 4
Building
Lot Description Cul-de-sac, Easy Access, Family-Oriented Neighbourhood, Irrigation Sprinkler(s), Landscaped, Quiet Area
Building Description Cement Fibre,Frame Wood,Insulation All, Main Level Entry with Lower/Upper Lvl(s)
Faces North
Foundation Poured Concrete
Sewer Sewer Connected
Water Municipal
Structure Type Cement Fibre,Frame Wood,Insulation All
Others
Tax ID 031-265-219
Ownership Freehold
Pets Allowed Aquariums, Birds, Caged Mammals, Cats, Dogs
Read Less
Bought with RE/MAX Generation - The Neal Estate Group
GET MORE INFORMATION





