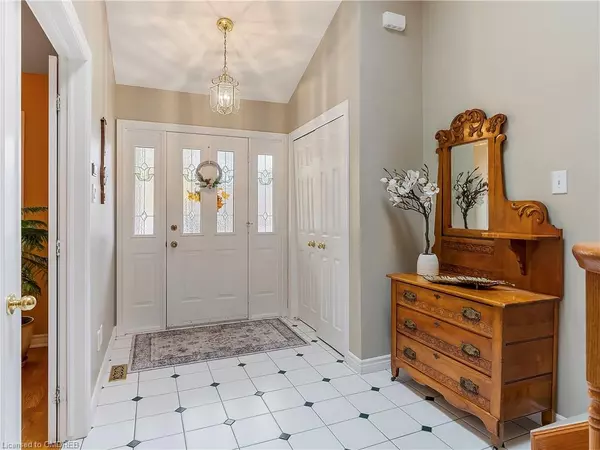For more information regarding the value of a property, please contact us for a free consultation.
228 Stagecoach Drive Mount Hope, ON L0R 1W0
Want to know what your home might be worth? Contact us for a FREE valuation!

Our team is ready to help you sell your home for the highest possible price ASAP
Key Details
Sold Price $825,000
Property Type Single Family Home
Sub Type Single Family Residence
Listing Status Sold
Purchase Type For Sale
Square Footage 2,060 sqft
Price per Sqft $400
MLS Listing ID 40346453
Sold Date 11/15/22
Style Two Story
Bedrooms 3
Full Baths 2
Half Baths 1
Abv Grd Liv Area 2,060
Originating Board Oakville
Annual Tax Amount $5,720
Property Description
Welcome home to this beautiful 2 storey home in the desirable area of Mount Hope. Enter the spacious foyer with winding oak staircase to the second level. Main floor has a large office/study perfect for working from home. Ceramic tile and hardwood
throughout, separate dining room and family room with a gas fireplace and beautiful large windows of the backyard. The eat in kitchen includes plenty of storage and breakfast bar. The bonus 3 season sun room off the kitchen is a favourite for relaxing with a book or enjoy the extra space for family and friends. Main floor laundry and a 2 pce bathroom complete the space. The second level includes a 4 pce bath, 3 bedrooms with a large primary bedroom, walk in closet and 3 pce ensuite. The partially finished basement has ample space and is awaiting your finishing touches. This home has a beautiful, private backyard with
a small shed and patio. Contact your realtor today for a private viewing.
Location
Province ON
County Hamilton
Area 53 - Glanbrook
Zoning R1
Direction Upper James/Alderlea/Stagecoach
Rooms
Basement Full, Partially Finished
Kitchen 1
Interior
Interior Features Central Vacuum, Air Exchanger, Ceiling Fan(s), Rough-in Bath, Solar Tube(s), Upgraded Insulation, Water Meter, Work Bench
Heating Fireplace-Gas, Forced Air, Natural Gas
Cooling Central Air
Fireplaces Number 1
Fireplaces Type Family Room, Gas
Fireplace Yes
Window Features Window Coverings, Skylight(s)
Appliance Bar Fridge, Water Heater Owned, Built-in Microwave, Dishwasher, Dryer, Refrigerator, Stove, Washer
Laundry Gas Dryer Hookup, In-Suite, Laundry Chute
Exterior
Exterior Feature Landscaped, Lawn Sprinkler System
Garage Attached Garage, Garage Door Opener
Garage Spaces 2.0
Pool None
Waterfront No
Roof Type Asphalt Shing
Porch Porch, Enclosed
Lot Frontage 55.77
Lot Depth 109.91
Parking Type Attached Garage, Garage Door Opener
Garage Yes
Building
Lot Description Rural, Rectangular, Quiet Area
Faces Upper James/Alderlea/Stagecoach
Foundation Poured Concrete
Sewer Sewer (Municipal)
Water Municipal-Metered
Architectural Style Two Story
Structure Type Brick
New Construction No
Others
Tax ID 169030085
Ownership Freehold/None
Read Less
GET MORE INFORMATION





