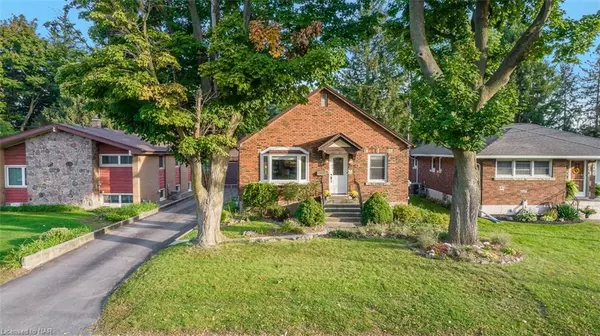For more information regarding the value of a property, please contact us for a free consultation.
6471 St. John Street Niagara Falls, ON L2J 1C8
Want to know what your home might be worth? Contact us for a FREE valuation!

Our team is ready to help you sell your home for the highest possible price ASAP
Key Details
Sold Price $620,000
Property Type Single Family Home
Sub Type Single Family Residence
Listing Status Sold
Purchase Type For Sale
Square Footage 1,100 sqft
Price per Sqft $563
MLS Listing ID 40335565
Sold Date 10/14/22
Style Bungalow
Bedrooms 4
Full Baths 2
Abv Grd Liv Area 1,100
Originating Board Niagara
Annual Tax Amount $3,041
Property Description
Welcome to 6471 Saint John Street! This solid brick bungalow is nestled in highly sought-after Stamford Centre on a massive, fully fenced, 51 x 297’ lot. This house boasts an ideal location, within walking distance to schools, parks, buses, library, plazas, churches and grocery stores. The house itself provides 1100 ft.² of living space with two bedrooms upstairs currently being used as a games room and den. Upon entry to the main level you will find a spacious living room with cozy gas fireplace with a newly renovated open concept kitchen with an additional pantry sink and oversized peninsula! The lower level features 2 bedrooms, a newly renovated bathroom and great potential for a rental or a multi – generational suite, featuring separate entrances from either side or walk out entry from the back! The driveway will accommodate five cars and has a detached 1.5 garage with power, perfect for parking or a workshop. Off the beautiful expanded kitchen, through the sliding doors, you will walk out to an extended living space featuring a 16 x 20’ wood deck with a hardtop metal gazebo overlooking a deep, mature tree-lined yard with an above ground pool, perfect for hosting parties and family gatherings. Shed is also included at the back of the yard for extra storage. OUTSTANDING VALUE! Upgrades include: lower level bathroom (2007), Deck, kitchen renos, patio doors out to deck(2016), Lower level bedrooms (2016)
Location
Province ON
County Niagara
Area Niagara Falls
Zoning R1
Direction ST.JAMES/ST.MARKS
Rooms
Basement Separate Entrance, Walk-Out Access, Full, Finished
Kitchen 1
Interior
Heating Fireplace-Gas, Forced Air, Natural Gas
Cooling Central Air
Fireplaces Type Gas
Fireplace Yes
Appliance Water Heater Owned
Exterior
Garage Detached Garage
Garage Spaces 1.5
Pool None
Waterfront No
Roof Type Asphalt Shing
Lot Frontage 51.33
Lot Depth 297.0
Parking Type Detached Garage
Garage Yes
Building
Lot Description Urban, Schools, Shopping Nearby
Faces ST.JAMES/ST.MARKS
Foundation Poured Concrete
Sewer Sewer (Municipal)
Water Municipal, Unknown
Architectural Style Bungalow
Structure Type Brick Front, Other
New Construction No
Schools
Elementary Schools John Marshall, Notre Dame
High Schools A.N.Myer, St. Paul
Others
Ownership Freehold/None
Read Less
GET MORE INFORMATION





