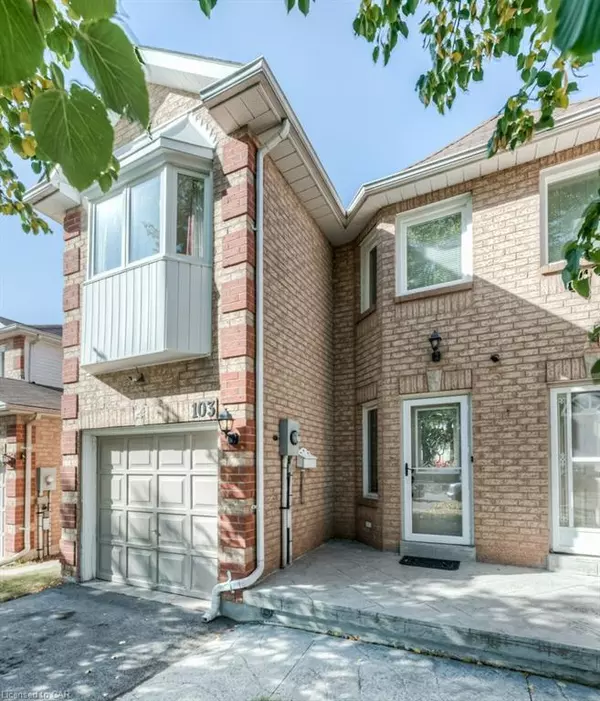For more information regarding the value of a property, please contact us for a free consultation.
2350 Grand Ravine Drive #103 Oakville, ON L6H 6E2
Want to know what your home might be worth? Contact us for a FREE valuation!

Our team is ready to help you sell your home for the highest possible price ASAP
Key Details
Sold Price $827,000
Property Type Townhouse
Sub Type Row/Townhouse
Listing Status Sold
Purchase Type For Sale
Square Footage 1,426 sqft
Price per Sqft $579
MLS Listing ID 40340202
Sold Date 11/03/22
Style Two Story
Bedrooms 3
Full Baths 2
Half Baths 1
HOA Fees $123/mo
HOA Y/N Yes
Abv Grd Liv Area 1,858
Originating Board Cambridge
Year Built 1993
Annual Tax Amount $3,075
Property Description
Beautiful & Sunny Townhome in Sought After River Oaks with Super Low Condo Fees of $123 per month! Great Layout, freshly painted, updated flooring, windows, furnace & a/c. Lovely living room & dining room with hardwood floors, bright kitchen with plenty of cabinets & counter space, convenient main floor powder room & inside entry from garage! Upstairs is home to your huge Primary Bedroom with walk-in closet & ensuite bath plus a sitting area! 2 more generous sized bedrooms with large closets & a very nice family bathroom complete this level. The basement has a fully finished recroom, spacious laundry/utility room, rough-in for a bathroom, and a large cold storage room. Patio doors off the kitchen provide access to your private rear yard. Lots of parking in the single garage & double length driveway. Fantastic location, close to excellent schools, recreation, trails, shopping & transit! Don't delay...book your private showing today!
Location
Province ON
County Halton
Area 1 - Oakville
Zoning RM - 1
Direction Sixth Line > Glenashton Dr > Grand Ravine Dr
Rooms
Basement Full, Partially Finished
Kitchen 1
Interior
Interior Features Central Vacuum Roughed-in, Rough-in Bath
Heating Forced Air, Natural Gas
Cooling Central Air
Fireplace No
Appliance Dishwasher, Dryer, Refrigerator, Stove, Washer
Laundry In Basement
Exterior
Garage Attached Garage
Garage Spaces 1.0
Fence Fence - Partial
Waterfront No
Roof Type Shingle
Parking Type Attached Garage
Garage Yes
Building
Lot Description Urban, Ample Parking, Open Spaces, Park, Playground Nearby, Public Transit, Quiet Area, Rec./Community Centre, Schools, Shopping Nearby, Trails
Faces Sixth Line > Glenashton Dr > Grand Ravine Dr
Foundation Poured Concrete
Sewer Sewer (Municipal)
Water Municipal
Architectural Style Two Story
Structure Type Brick
New Construction No
Schools
Elementary Schools Post'S Corners Or St. Andrew
High Schools White Oaks Or Holy Trinity
Others
HOA Fee Include C.A.M.,Property Management Fees
Tax ID 255580103
Ownership Condominium
Read Less
GET MORE INFORMATION





