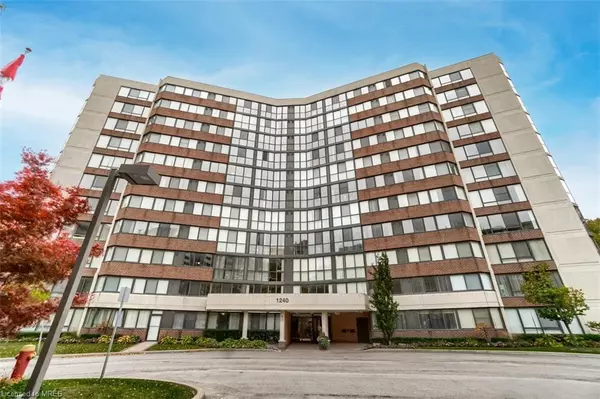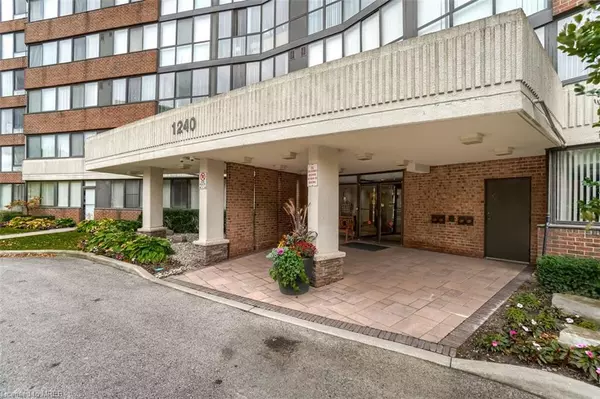For more information regarding the value of a property, please contact us for a free consultation.
1240 Marlborough Court #503 Oakville, ON L6H 3K7
Want to know what your home might be worth? Contact us for a FREE valuation!

Our team is ready to help you sell your home for the highest possible price ASAP
Key Details
Sold Price $615,000
Property Type Condo
Sub Type Condo/Apt Unit
Listing Status Sold
Purchase Type For Sale
Square Footage 1,269 sqft
Price per Sqft $484
MLS Listing ID 40338961
Sold Date 11/09/22
Style 1 Storey/Apt
Bedrooms 2
Full Baths 2
HOA Fees $833/mo
HOA Y/N Yes
Abv Grd Liv Area 1,269
Originating Board Mississauga
Annual Tax Amount $2,323
Property Description
Bright, spacious Corner Unit in the heart of Oakville! Approximately 1269 Sq Ft In Quiet, Well Maintained Building Backing Onto Ravine, This Bright Wraparound Unit Features Showcases An Impressive View! Located At The End Of The Cul-De-Sac, and Overlooking The Lush McCraney Valley Park, There Are Beautiful Vistas From Every Room! Entertainment-Sized Living & Dining Room Areas Feature Wall-To-Wall Windows, Including Floor-To-Ceiling Windows In Den & Breakfast Areas. This Is A Tastefully updated home with in-suite laundry, and the kitchen has plenty of storage & counter space. Two spacious bedrooms includes an over-sized Primary bedroom w/ Ensuite Bath And B/I Vanity Area. Extensive Building Amenities Include: Indoor Pool, Hot Tub, Sauna, Gym & Renovated Resident's Lounge With Weekly Social Activities. Convenient Location To QEW, GO Station, Oakville Place & Sheridan College. No Pets Allowed, so if you don't have one, you can't miss seeing this amazing unit!
Location
Province ON
County Halton
Area 1 - Oakville
Zoning Residential
Direction Trafalgar Rd & Marlborough Crt
Rooms
Basement None
Kitchen 1
Interior
Interior Features Elevator
Heating Heat Pump
Cooling Central Air
Fireplace No
Window Features Window Coverings
Appliance Built-in Microwave, Dishwasher, Dryer, Refrigerator, Stove, Washer
Laundry In-Suite
Exterior
Garage Spaces 1.0
Waterfront No
Waterfront Description River/Stream
Roof Type Other
Garage Yes
Building
Lot Description Urban, Near Golf Course, Greenbelt, Park, Public Parking, Public Transit, Quiet Area, Ravine
Faces Trafalgar Rd & Marlborough Crt
Foundation Concrete Perimeter
Sewer Sewer (Municipal)
Water Municipal
Architectural Style 1 Storey/Apt
Structure Type Brick, Concrete
New Construction No
Schools
Elementary Schools Montclair Ps And St Michael Ces
High Schools White Oaks Hs And Holy Trinity Css
Others
Ownership Condominium
Read Less
GET MORE INFORMATION





