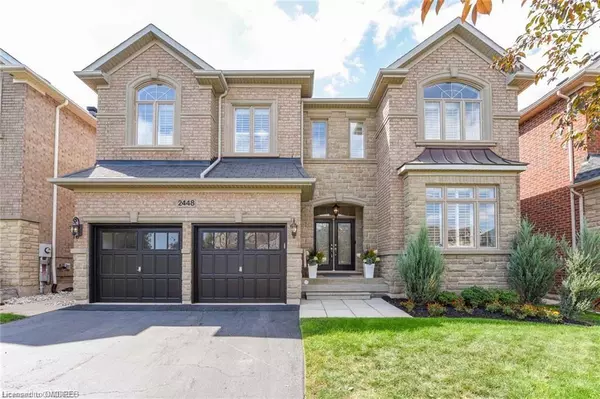For more information regarding the value of a property, please contact us for a free consultation.
2448 Rideau Drive Oakville, ON L6H 7P8
Want to know what your home might be worth? Contact us for a FREE valuation!

Our team is ready to help you sell your home for the highest possible price ASAP
Key Details
Sold Price $2,378,000
Property Type Single Family Home
Sub Type Single Family Residence
Listing Status Sold
Purchase Type For Sale
Square Footage 3,705 sqft
Price per Sqft $641
MLS Listing ID 40325718
Sold Date 11/01/22
Style Two Story
Bedrooms 4
Full Baths 3
Half Baths 1
Abv Grd Liv Area 3,830
Originating Board Oakville
Year Built 2007
Annual Tax Amount $10,486
Property Description
A must see!! A rare find Sherwood model Built by Fernbrook Homes in prestigious Joshua Creek offering all the features that one would want in their new dream home. This Stunning, spacious and Sun filled open concept floor plan is great for entertaining. Grand sunken foyer. Main floor office with X- large windows can be used as 5th bedroom or guestroom. Formal Livingroom with decorative pilers. Large formal dining is adorned with a gorgeous crystal chandelier. An amazing familyroom with 17'ft high ceilings, double height windows and gas fireplace. This home boasts one of the largest kitchen in the neighborhood with upgraded dark Cherrywood kitchen cabinets, X-large Center Island. Separate Servery for entertaining with lots of cabinets. Breakfast area has garden doors to the backyard. Stunning open oak staircase highlighted by Double windows leads you to the 2nd floor. Massive Master bedroom with sitting area (parents retreat) and 2large walk-in closets. Spa like 5 pc ensuite bath. 3 other spacious bedrooms with ensuite baths. 3 full baths on the 2nd level. The most wanted 2nd floor laundry with cabinets. This home offers over 3700 sq. ft. of living space on 2 levels Plus 1900 Sq. Ft. of unfinished area in the basement. Fully fenced pool sized lot with very tall mature trees offering lots of privacy. Steps to the highly rated Joshua Creek Public School. Close to Private, Catholic schools, major highways, walking trails, go train, shopping, Public transit and hospital. Very quiet prestigious Children friendly street. Very Classic Neutral décor. Flexible closing. Don't wait and miss this rare opportunity to own this amazing home!
Location
Province ON
County Halton
Area 1 - Oakville
Zoning RL5 sp:32
Direction Dundas St. E /Meadowridge Dr./Craigleith Rd./Presquille Dr./ Rideau Drive
Rooms
Basement Development Potential, Full, Partially Finished
Kitchen 1
Interior
Interior Features Auto Garage Door Remote(s), Central Vacuum Roughed-in
Heating Forced Air, Natural Gas
Cooling Central Air
Fireplaces Number 1
Fireplaces Type Family Room, Insert, Gas
Fireplace Yes
Window Features Window Coverings
Appliance Dishwasher, Gas Stove, Microwave, Range Hood, Refrigerator, Washer
Laundry Laundry Room, Upper Level
Exterior
Exterior Feature Year Round Living
Garage Attached Garage
Garage Spaces 2.0
Fence Full
Pool None
Utilities Available Garbage/Sanitary Collection, Recycling Pickup, Street Lights
Waterfront No
Roof Type Asphalt Shing
Porch Patio
Lot Frontage 49.21
Lot Depth 117.39
Parking Type Attached Garage
Garage Yes
Building
Lot Description Urban, Rectangular, Near Golf Course, Highway Access, Hospital, Library, Major Highway, Park, Public Transit, Schools, Shopping Nearby
Faces Dundas St. E /Meadowridge Dr./Craigleith Rd./Presquille Dr./ Rideau Drive
Foundation Poured Concrete
Sewer Sewer (Municipal)
Water Municipal
Architectural Style Two Story
Structure Type Brick, Stone
New Construction No
Schools
Elementary Schools Joshua Creek Public School
High Schools Iroquois Ridge High School
Others
Tax ID 250632844
Ownership Freehold/None
Read Less
GET MORE INFORMATION





