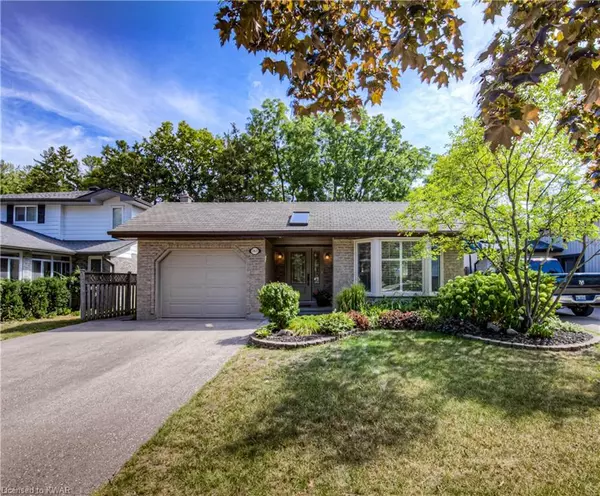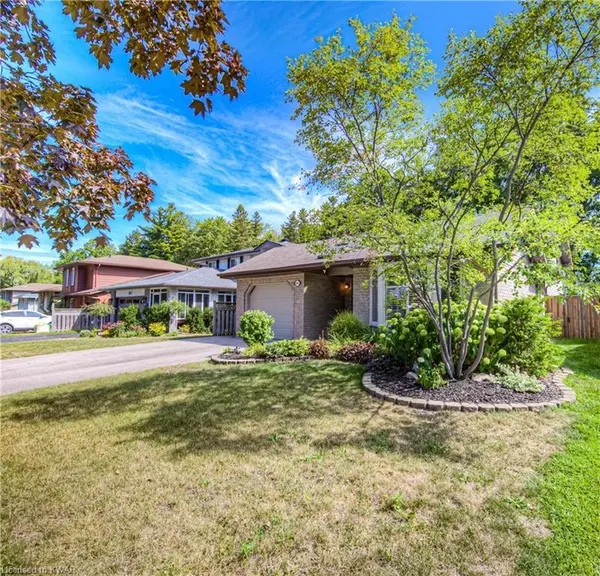For more information regarding the value of a property, please contact us for a free consultation.
363 Morrison Road Kitchener, ON N2A 2Z5
Want to know what your home might be worth? Contact us for a FREE valuation!

Our team is ready to help you sell your home for the highest possible price ASAP
Key Details
Sold Price $830,000
Property Type Single Family Home
Sub Type Single Family Residence
Listing Status Sold
Purchase Type For Sale
Square Footage 2,000 sqft
Price per Sqft $415
MLS Listing ID 40310083
Sold Date 10/17/22
Style Backsplit
Bedrooms 4
Full Baths 2
Abv Grd Liv Area 2,000
Originating Board Kitchener - Waterloo
Year Built 1983
Annual Tax Amount $3,902
Property Description
Just meters away from Chicopee Ski Hill and backing onto greenspace is this wonderfully updated backsplit that’s sure to impress! A newer front door and sleek sconces set the tone for what you’ll find inside. The front foyer offers access to the garage while still being open to the formal living room and dining room with their newer windows covered by California shutters. The renovated kitchen gleams with its ample quartz counter space, stainless appliance set, potlights galore and custom white dovetail drawers, while also offering access to a private elevated deck - looking over that serene greenspace behind. The top floor is host to three-good sized bedrooms, including the primary with its walk in closet and ensuite privilege to the main bathroom. The family room level feels like a main floor with its lookout window in the office space, just off from a second full bathroom, while the lovely gas fireplace detail separates off the family area with built in bookshelves, wainscotting and sliding doors out to that wonderful rear yard (offering inlaw/rental potential). On top of that, there’s yet another lower level that handles the laundry, plus another rec room/bedroom space too. The impressive condition of this home along with its irreplaceable location and setting - make this home worth a first-hand viewing.
Location
Province ON
County Waterloo
Area 2 - Kitchener East
Zoning R-3
Direction Grand River Blvd
Rooms
Basement Full, Finished
Kitchen 1
Interior
Interior Features High Speed Internet, Central Vacuum
Heating Forced Air, Natural Gas
Cooling Central Air
Fireplaces Number 1
Fireplaces Type Gas
Fireplace Yes
Window Features Window Coverings
Appliance Water Softener, Dishwasher, Dryer, Microwave, Range Hood, Refrigerator, Stove, Washer
Laundry In Basement, Laundry Room
Exterior
Garage Attached Garage, Garage Door Opener
Garage Spaces 1.0
Utilities Available Cable Available, Cell Service, Electricity Connected, Natural Gas Connected, Recycling Pickup, Phone Available
Waterfront No
Roof Type Asphalt Shing
Lot Frontage 46.0
Lot Depth 110.0
Parking Type Attached Garage, Garage Door Opener
Garage Yes
Building
Lot Description Urban, Greenbelt, Major Highway, Place of Worship, Public Parking, Public Transit
Faces Grand River Blvd
Foundation Poured Concrete
Sewer Sewer (Municipal)
Water Municipal
Architectural Style Backsplit
Structure Type Brick, Vinyl Siding
New Construction No
Others
Tax ID 227130661
Ownership Freehold/None
Read Less
GET MORE INFORMATION





