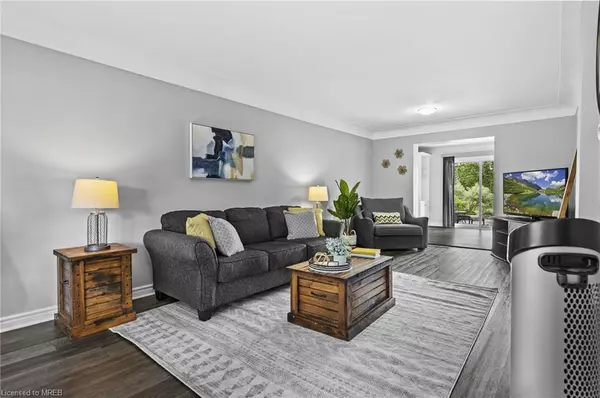For more information regarding the value of a property, please contact us for a free consultation.
4154 Hixon Street Beamsville, ON L0R 1B7
Want to know what your home might be worth? Contact us for a FREE valuation!

Our team is ready to help you sell your home for the highest possible price ASAP
Key Details
Sold Price $825,000
Property Type Single Family Home
Sub Type Single Family Residence
Listing Status Sold
Purchase Type For Sale
Square Footage 1,600 sqft
Price per Sqft $515
MLS Listing ID 40310832
Sold Date 08/26/22
Style 1.5 Storey
Bedrooms 3
Full Baths 2
Abv Grd Liv Area 1,600
Originating Board Mississauga
Annual Tax Amount $5,094
Property Description
4154 Hixon St., Beamsville is a beautiful Cape Cod nestled close to the Niagara Escarpment in the fruit belt of the Niagara Peninsula. This awesome three bedroom home features large principal rooms, new flooring, new bathrooms, a new roof, skylights and freshly painted neutral decor throughout. The master suite is well appointed with a large walk-in closet, room for a king-size bed and a separate nook for reading. The spacious kitchen is designed for a chef, with ample counter space and cabinets, stainless steel appliances, and gleaming ceramic. The main floor family room features a cozy gas fireplace with built in cabinetry and a walkout to the backyard. The backyard features an in-ground pool and deck for entertaining guests. This home is close to schools, shopping and highways making it a commuter's dream.
Location
Province ON
County Niagara
Area Lincoln
Zoning Residential
Direction Major Intersection: KING STR & MOUNTAIN STR
Rooms
Basement Full, Unfinished
Kitchen 1
Interior
Heating Forced Air
Cooling Central Air
Fireplace No
Appliance Dishwasher, Dryer, Refrigerator, Stove, Washer
Exterior
Garage Detached Garage
Garage Spaces 2.0
Pool In Ground
Waterfront No
Roof Type Asphalt Shing
Lot Frontage 50.0
Lot Depth 273.0
Parking Type Detached Garage
Garage Yes
Building
Lot Description Urban, Ample Parking, Highway Access, Place of Worship, Public Transit, Schools
Faces Major Intersection: KING STR & MOUNTAIN STR
Foundation Concrete Block
Sewer Sewer (Municipal)
Water Municipal
Architectural Style 1.5 Storey
Structure Type Brick, Vinyl Siding
New Construction No
Others
Tax ID 461060027
Ownership Freehold/None
Read Less
GET MORE INFORMATION





