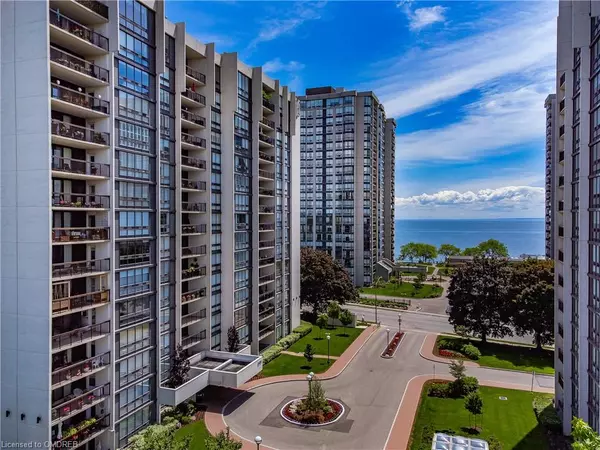For more information regarding the value of a property, please contact us for a free consultation.
2175 Marine Drive #1104 Oakville, ON L6L 5L5
Want to know what your home might be worth? Contact us for a FREE valuation!

Our team is ready to help you sell your home for the highest possible price ASAP
Key Details
Sold Price $1,245,000
Property Type Condo
Sub Type Condo/Apt Unit
Listing Status Sold
Purchase Type For Sale
Square Footage 1,560 sqft
Price per Sqft $798
MLS Listing ID 40304894
Sold Date 09/08/22
Style 1 Storey/Apt
Bedrooms 3
Full Baths 2
HOA Fees $1,029/mo
HOA Y/N Yes
Abv Grd Liv Area 1,560
Originating Board Oakville
Year Built 1978
Annual Tax Amount $3,939
Property Description
Stunning, updated 3-bedroom suite boasting 1560 sq ft of luxurious upgrades with attention to detail throughout. Stylish chic condo filled with an abundance of natural daylight featuring a chef-inspired kitchen, entertainment size dining & living rooms, 2 bathrooms & laundry/storage room. Equipped with floor to ceiling windows, hardwood floors, smooth ceilings, custom roller shades, pot lights, exquisite light fixtures & numerous quality finishes. Marvel at the uninterrupted, incredible views of Lake Ontario, the Toronto skyline & treetops. The inviting entrance welcomes you to unlimited luxury. Magnificent, well-appointed kitchen loaded with ample cabinetry, pull out drawers, quartz counters, backsplash, undercabinet lighting, stainless-steel appliances & massive centre island with breakfast bar. Elegant dining room with glass wall divider overlooking the formal living room with wall-to-wall windows & walk out to the XL balcony with breathtaking views of the lake & the Toronto skyline. The perfect home for family gatherings & entertaining. Private primary bedroom sanctuary with a lavish 3-piece ensuite & impressive walk-in closet complete with custom built-in organizers. Two additional spacious bedrooms offering large closets with custom built-in shelving & glass sliding door walkouts to the balcony. Gorgeous spa-like 3-piece main bathroom & convenient laundry room. Two owned underground parking spaces & exclusive use locker. Extensive building amenities including indoor pool, exercise room, saunas, lounge & library, party room, billiards, golf range, workshop, social activities, tennis court, outdoor seating areas, visitor parking & much more! Live at the desirable “Ennisclare on the Lake” complex in popular Bronte Village, close to the lake, Bronte Harbour, parks & trails, shopping, cafes & restaurants, GO station, major hwys & a short drive to downtown Oakville. Styled with purpose offering an abundance of quality & modern luxury! VIEW THE 3D IGUIDE TOUR & VIDEO
Location
Province ON
County Halton
Area 1 - Oakville
Zoning RH sp:82
Direction Lakeshore Road to Third Line to Marine Drive
Rooms
Kitchen 1
Interior
Interior Features Auto Garage Door Remote(s), Elevator
Heating Forced Air, Natural Gas
Cooling Central Air
Fireplace No
Laundry In-Suite
Exterior
Exterior Feature Balcony, Controlled Entry
Garage Spaces 2.0
Pool Indoor
Waterfront No
Waterfront Description Lake/Pond
View Y/N true
View Lake, Panoramic, Skyline, Trees/Woods, Water
Roof Type Other
Porch Open
Garage Yes
Building
Lot Description Urban, Ample Parking, Marina, Open Spaces, Park, Place of Worship, Public Parking, Public Transit, Quiet Area, Rec./Community Centre, Shopping Nearby, Trails
Faces Lakeshore Road to Third Line to Marine Drive
Sewer Sewer (Municipal)
Water Municipal
Architectural Style 1 Storey/Apt
Structure Type Concrete, Other
New Construction No
Others
HOA Fee Include Insurance,Building Maintenance,Cable TV,Central Air Conditioning,Common Elements,Maintenance Grounds,Heat,Hydro,Parking,Water
Ownership Condominium
Read Less
GET MORE INFORMATION





