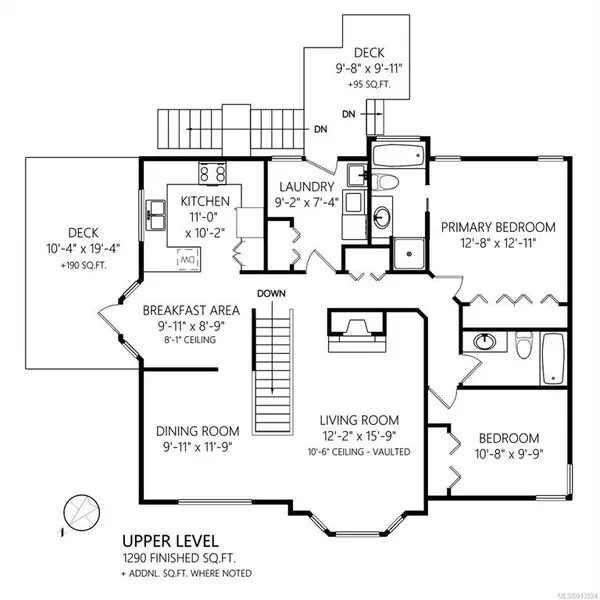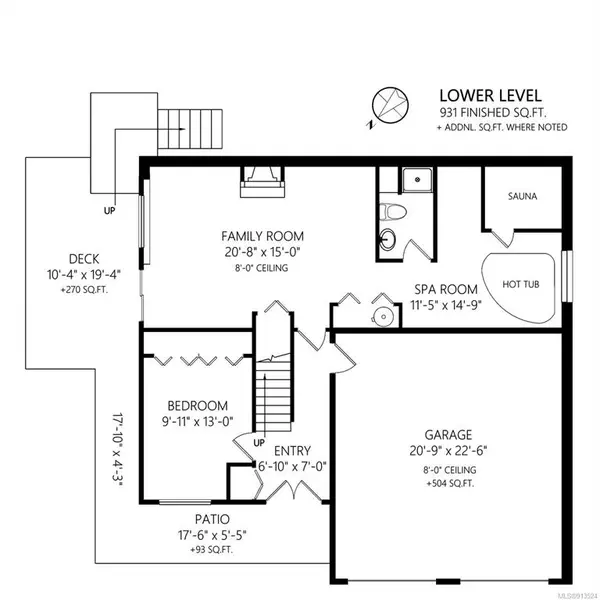For more information regarding the value of a property, please contact us for a free consultation.
1250 McKenzie Dr Duncan, BC V9L 5R8
Want to know what your home might be worth? Contact us for a FREE valuation!

Our team is ready to help you sell your home for the highest possible price ASAP
Key Details
Sold Price $680,000
Property Type Single Family Home
Sub Type Single Family Detached
Listing Status Sold
Purchase Type For Sale
Square Footage 2,221 sqft
Price per Sqft $306
Subdivision Lake View
MLS Listing ID 913524
Sold Date 12/14/22
Style Ground Level Entry With Main Up
Bedrooms 3
Rental Info Unrestricted
Year Built 1991
Annual Tax Amount $4,439
Tax Year 2022
Lot Size 0.530 Acres
Acres 0.53
Property Description
Quality built executive style home offering a desirable location very close to mountain biking and hiking trails. Features include: level RV Parking with power and water, large primary bedroom with ensuite, large living room with gas fireplace, sauna, hot tub & weight room, large decks, oversized garage, large family room and two additional bedrooms (one up and one down). This home is very close to Maple Bay Elementary School, Maple Bay marina and the popular Maple Bay Yacht Club. Situated on over half an acre, there's plenty of room to park your vehicles and toys!
Location
Province BC
County North Cowichan, Municipality Of
Area Du East Duncan
Zoning R1
Direction Northeast
Rooms
Basement Finished, Partial
Main Level Bedrooms 2
Kitchen 1
Interior
Interior Features Breakfast Nook, Ceiling Fan(s), Dining Room, Eating Area, Jetted Tub, Sauna
Heating Baseboard, Electric
Cooling None
Flooring Carpet, Mixed, Tile, Vinyl
Fireplaces Number 2
Fireplaces Type Gas, Pellet Stove
Equipment Security System
Fireplace 1
Window Features Insulated Windows
Appliance Dishwasher, F/S/W/D, Freezer, Jetted Tub, Range Hood
Laundry In House
Exterior
Garage Spaces 2.0
View Y/N 1
View Valley
Roof Type Asphalt Shingle
Handicap Access No Step Entrance
Total Parking Spaces 6
Building
Lot Description Landscaped, Private, Wooded Lot
Building Description Insulation: Ceiling,Insulation: Walls,Vinyl Siding, Ground Level Entry With Main Up
Faces Northeast
Foundation Poured Concrete
Sewer Septic System
Water Municipal
Structure Type Insulation: Ceiling,Insulation: Walls,Vinyl Siding
Others
Tax ID 000-416-894
Ownership Freehold
Pets Allowed Aquariums, Birds, Caged Mammals, Cats, Dogs
Read Less
Bought with Royal LePage Duncan Realty




