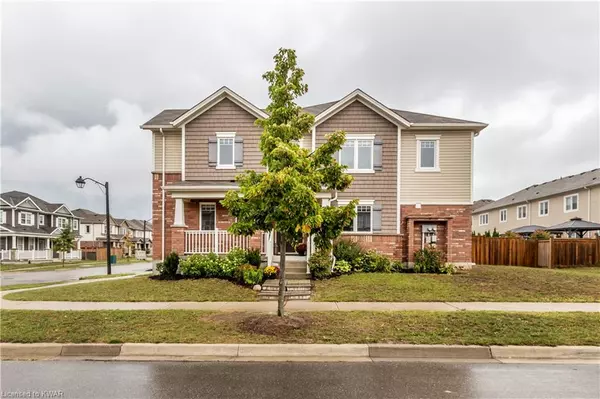For more information regarding the value of a property, please contact us for a free consultation.
34 Arbourview Crescent Kitchener, ON N2R 0K4
Want to know what your home might be worth? Contact us for a FREE valuation!

Our team is ready to help you sell your home for the highest possible price ASAP
Key Details
Sold Price $825,000
Property Type Townhouse
Sub Type Row/Townhouse
Listing Status Sold
Purchase Type For Sale
Square Footage 1,886 sqft
Price per Sqft $437
MLS Listing ID 40313265
Sold Date 10/05/22
Style Two Story
Bedrooms 4
Full Baths 2
Half Baths 1
Abv Grd Liv Area 1,886
Originating Board Kitchener - Waterloo
Year Built 2016
Annual Tax Amount $4,438
Property Description
HOW ABOUT A LUXURY TOWNHOUSE WITH NO CONDO FEES AND FEELS LIKE A SEMI? Welcome to this lovely, bright and spacious 4 Bedroom FREEHOLD CORNER END-UNIT TOWNHOUSE, located in the highly desirable Huron Woods community. ENJOY this executive style home with over 2000sq ft of living space, an open concept design which includes a large kitchen for hosting family/friend get togethers, an over sized 3 seater island, plenty of cupboards, stainless steel appliances, natural lighting, separate dining area, family room with walk out to backyard and a spacious den that can be used as an office space. Upstairs you will find 4 generous size bedrooms, including the primary bedroom which features an ensuite bathroom and walk in closet. The basement is awaiting your finish touches and potential for In-Law Setup. Minutes away from HWY 401, HWY 8, major Universities, local shops, schools, playground where the laughter of children will be part of everyday life, walking/biking trails, parks, public transportation and much more. A must see GORGEOUS HOUSE, book your showing today!
Location
Province ON
County Waterloo
Area 3 - Kitchener West
Zoning R-6
Direction Fischer Hallman Rd. / Huron Rd. to Ludolph St.
Rooms
Other Rooms None
Basement Full, Unfinished, Sump Pump
Kitchen 1
Interior
Interior Features Air Exchanger, Auto Garage Door Remote(s), Built-In Appliances, Rough-in Bath, Water Treatment
Heating Forced Air, Natural Gas
Cooling Central Air
Fireplace No
Window Features Window Coverings
Appliance Water Heater, Water Softener, Built-in Microwave, Dishwasher, Dryer, Range Hood, Refrigerator, Stove, Washer
Laundry In Basement
Exterior
Garage Attached Garage, Garage Door Opener, Asphalt
Garage Spaces 1.0
Pool None
Waterfront No
Roof Type Asphalt Shing
Porch Porch
Lot Frontage 52.0
Parking Type Attached Garage, Garage Door Opener, Asphalt
Garage Yes
Building
Lot Description Urban, Airport, Ample Parking, Business Centre, Corner Lot, Dog Park, Near Golf Course, Highway Access, Hospital, Library, Major Anchor, Major Highway, Park, Place of Worship, Playground Nearby, Public Parking, Public Transit, Quiet Area, Rec./Community Centre, Regional Mall, School Bus Route, Schools, Shopping Nearby, Skiing, Trails
Faces Fischer Hallman Rd. / Huron Rd. to Ludolph St.
Foundation Poured Concrete
Sewer Sewer (Municipal)
Water Municipal
Architectural Style Two Story
Structure Type Aluminum Siding, Brick Front
New Construction Yes
Others
Tax ID 227280844
Ownership Freehold/None
Read Less
GET MORE INFORMATION





