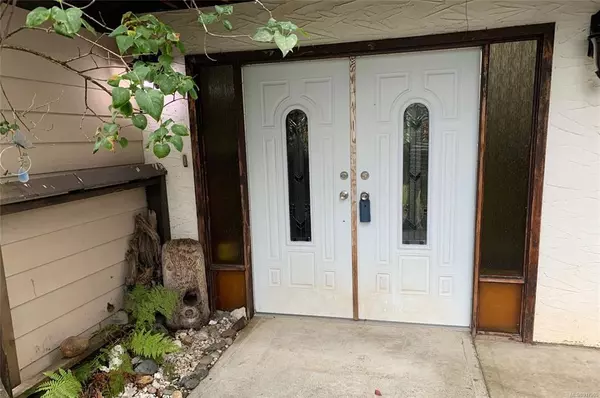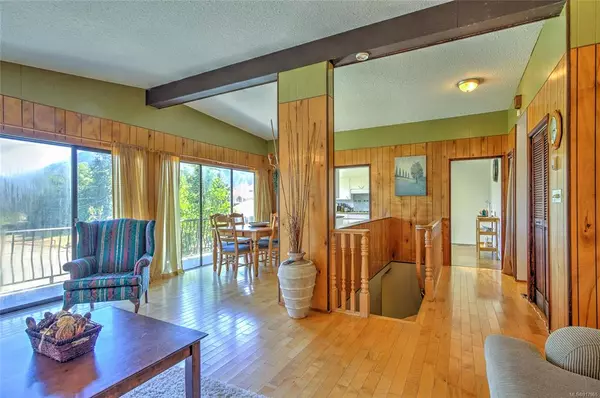For more information regarding the value of a property, please contact us for a free consultation.
111 Park Rd Lake Cowichan, BC V0R 2G0
Want to know what your home might be worth? Contact us for a FREE valuation!

Our team is ready to help you sell your home for the highest possible price ASAP
Key Details
Sold Price $602,000
Property Type Single Family Home
Sub Type Single Family Detached
Listing Status Sold
Purchase Type For Sale
Square Footage 2,624 sqft
Price per Sqft $229
MLS Listing ID 917965
Sold Date 12/12/22
Style Ground Level Entry With Main Up
Bedrooms 4
Rental Info Unrestricted
Year Built 1975
Annual Tax Amount $3,840
Tax Year 2022
Lot Size 10,018 Sqft
Acres 0.23
Property Description
Great potential! Awesome location! Directly across the street from a beautiful waterfront park, with swimming dock! The walking bridge leads you to everything in town, shopping, post office, groceries, dining, schools, trails and more! Large home (4-5 bedrooms, 3 bath) with oversized double garage and workshop.
New roof! Easy set up for suite or suites potential, lots of potential with separate entrance, a great mortgage helper or extended family. Fabulous location for B&B. The kitchen is bright and spacious, living area is generous in size. The extra large lot gives you plenty of options, RV/boat parking and room for gardens (prime southern exposure). Quick possession possible, with this great price it allows room for updates. Cowichan boasts some of the best weather in Canada, with all of the outdoor activities, lakes, rivers, ocean and mountains to enjoy!
Location
Province BC
County Lake Cowichan, Town Of
Area Du Lake Cowichan
Zoning R3
Direction South
Rooms
Other Rooms Workshop
Basement Partially Finished, Walk-Out Access
Main Level Bedrooms 1
Kitchen 1
Interior
Interior Features Breakfast Nook, Dining Room, Eating Area, Storage, Swimming Pool, Vaulted Ceiling(s)
Heating Electric, Forced Air, Wood
Cooling None
Flooring Laminate, Vinyl, Wood
Fireplaces Number 2
Fireplaces Type Family Room, Living Room, Wood Burning
Fireplace 1
Window Features Aluminum Frames
Appliance Dishwasher
Laundry In Unit
Exterior
Exterior Feature Balcony/Deck, Balcony/Patio, Fencing: Partial, Garden, Low Maintenance Yard, Swimming Pool
Garage Spaces 2.0
Utilities Available Cable Available, Electricity To Lot, Garbage, Phone Available, Recycling
View Y/N 1
View Mountain(s), River
Roof Type Asphalt Torch On
Handicap Access Accessible Entrance
Total Parking Spaces 6
Building
Lot Description Central Location, Easy Access, Family-Oriented Neighbourhood, Level, Marina Nearby, Recreation Nearby, Serviced, Shopping Nearby, Sidewalk, Southern Exposure
Building Description Frame Wood,Insulation All, Ground Level Entry With Main Up
Faces South
Foundation Poured Concrete
Sewer Sewer Connected
Water Municipal
Architectural Style Post & Beam, West Coast
Additional Building Potential
Structure Type Frame Wood,Insulation All
Others
Tax ID 000-341-967
Ownership Freehold
Acceptable Financing Must Be Paid Off
Listing Terms Must Be Paid Off
Pets Allowed Aquariums, Birds, Caged Mammals, Cats, Dogs
Read Less
Bought with Royal LePage Parksville-Qualicum Beach Realty (QU)




