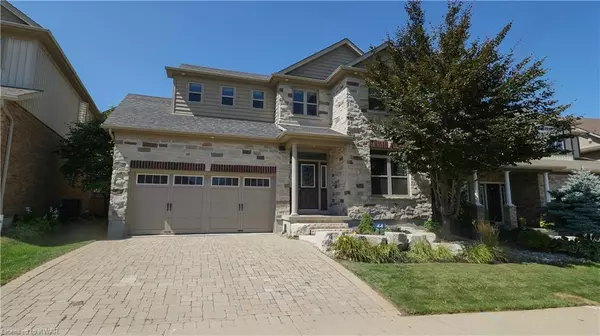For more information regarding the value of a property, please contact us for a free consultation.
44 Isaiah Drive Kitchener, ON N2E 0B2
Want to know what your home might be worth? Contact us for a FREE valuation!

Our team is ready to help you sell your home for the highest possible price ASAP
Key Details
Sold Price $1,222,000
Property Type Single Family Home
Sub Type Single Family Residence
Listing Status Sold
Purchase Type For Sale
Square Footage 2,700 sqft
Price per Sqft $452
MLS Listing ID 40329362
Sold Date 10/13/22
Style Two Story
Bedrooms 4
Full Baths 3
Half Baths 1
Abv Grd Liv Area 3,967
Originating Board Kitchener - Waterloo
Year Built 2008
Annual Tax Amount $7,542
Property Description
Former Bromberg high-end MODEL HOME, boasting over $200,000 in upgrades and every luxury amenity you could ask for. This incredible open-concept home features almost 4000 square feet of impeccably-finished space and a backyard built for entertaining. The main level offers a large custom eat-in maple kitchen with granite countertops, a large island with sink, a walk-in pantry, high-end SS appliances and a convenient coffee-bar with wine fridge located beside the dining space. The very large family room with open-to-above vaulted ceiling and an abundance of natural light through the many large bay windows features a cozy gas fireplace and walks out to the deck. Also featured on this level are a large formal dining room and living room, washroom and luxury laundry facility / mudroom. The tandem garage is a car or motorcycle enthusiasts dream, fully insulated and heated with finished ceiling. Working from home is easy here, located right off the kitchen is a large home-office that overlooks the backyard. The outdoor space is carefully landscaped and offers a large deck, barbecue area and concrete pad / electrical for a hot tub.
The second level offers 4 large bedrooms, including a very luxurious main bedroom with walk-in closet with organization system, and luxurious ensuite bathroom with jacuzzi tub and walk-in tiled shower stall. The basement is fully finished to a very high standard and offers a perfect getaway space with full washroom and lots of storage. There is a convenient workout room located in the basement with adequate ceiling height for workout equipment, and space for a treadmill and much more, as well as a finished office or spare room. Located moments from the countryside, shopping, highway access and every amenity, this wonderful home is impeccably appointed, maintained and truly a must-see!
Location
Province ON
County Waterloo
Area 3 - Kitchener West
Zoning RT
Direction Bleams Rd to Isaiah Drive
Rooms
Basement Full, Finished
Kitchen 1
Interior
Interior Features Central Vacuum, Air Exchanger, Auto Garage Door Remote(s)
Heating Fireplace-Gas, Forced Air, Natural Gas, Radiant Floor
Cooling Central Air
Fireplaces Number 1
Fireplaces Type Family Room, Gas
Fireplace Yes
Window Features Window Coverings
Appliance Bar Fridge, Water Softener, Dishwasher, Dryer, Gas Oven/Range, Microwave, Range Hood, Washer
Laundry Main Level
Exterior
Garage Attached Garage, Garage Door Opener, Paver Block, Inside Entry
Garage Spaces 2.0
Fence Full
Waterfront No
Roof Type Asphalt Shing
Porch Deck, Patio
Lot Frontage 44.0
Parking Type Attached Garage, Garage Door Opener, Paver Block, Inside Entry
Garage Yes
Building
Lot Description Urban, Highway Access, Schools, Shopping Nearby
Faces Bleams Rd to Isaiah Drive
Foundation Poured Concrete
Sewer Sewer (Municipal)
Water Municipal
Architectural Style Two Story
Structure Type Stone, Vinyl Siding
New Construction Yes
Others
Tax ID 227274507
Ownership Freehold/None
Read Less
GET MORE INFORMATION





