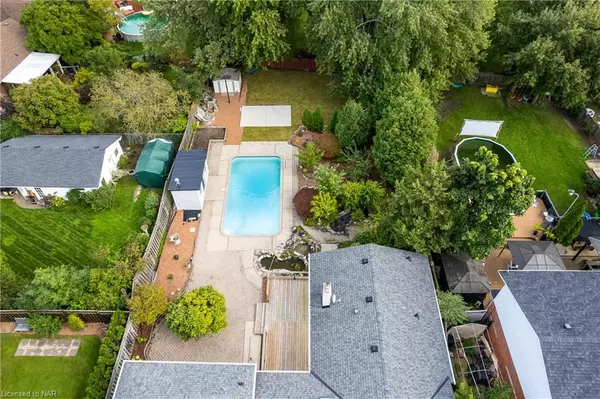For more information regarding the value of a property, please contact us for a free consultation.
8506 Bell Crescent Niagara Falls, ON L2G 6Y4
Want to know what your home might be worth? Contact us for a FREE valuation!

Our team is ready to help you sell your home for the highest possible price ASAP
Key Details
Sold Price $906,000
Property Type Single Family Home
Sub Type Single Family Residence
Listing Status Sold
Purchase Type For Sale
Square Footage 1,770 sqft
Price per Sqft $511
MLS Listing ID 40326448
Sold Date 10/26/22
Style Sidesplit
Bedrooms 3
Full Baths 2
Half Baths 1
Abv Grd Liv Area 2,113
Originating Board Niagara
Annual Tax Amount $4,213
Property Description
Located in a quiet family-friendly neighbourhood of Chippawa, this 3 bedroom, 3 bathroom home is situated on a massive 70 x 182 foot lot, it features an inground pool, koi pond, large back deck and in-law suite. Once you enter the main floor, you are welcomed by the open concept, fully renovated kitchen, dining, and living area. Tons of natural light shines into the main floor with the large bay window, skylight and sliding glass door to the rear deck. This space is perfect for entertaining. The private backyard is an ideal place to relax or play! The possibilities are endless with a separate entrance to the basement, separate entrance to the in-law suite and plenty of space on the main floor. Fantastic schools, parks, Costco and tons of shopping close by. This is a must-see property. Book your private showing today!
Location
Province ON
County Niagara
Area Niagara Falls
Zoning R1C
Direction Willoughby Dr to Gunning Dr, Left on Bell Cres
Rooms
Other Rooms Shed(s), Other
Basement Separate Entrance, Full, Finished
Kitchen 2
Interior
Interior Features In-Law Floorplan, Solar Tube(s)
Heating Forced Air, Natural Gas
Cooling Central Air
Fireplaces Type Family Room
Fireplace Yes
Window Features Skylight(s)
Appliance Dishwasher, Dryer, Refrigerator, Stove, Washer
Laundry Lower Level
Exterior
Garage Attached Garage, Asphalt
Garage Spaces 1.0
Fence Full
Pool In Ground
Waterfront No
Roof Type Asphalt Shing
Porch Deck
Lot Frontage 70.0
Lot Depth 182.25
Parking Type Attached Garage, Asphalt
Garage Yes
Building
Lot Description Urban, Ample Parking, Open Spaces, Park, Place of Worship, Playground Nearby, Quiet Area
Faces Willoughby Dr to Gunning Dr, Left on Bell Cres
Foundation Poured Concrete
Sewer Sewer (Municipal)
Water Municipal
Architectural Style Sidesplit
Structure Type Brick, Vinyl Siding
New Construction No
Others
Tax ID 643850298
Ownership Freehold/None
Read Less
GET MORE INFORMATION





