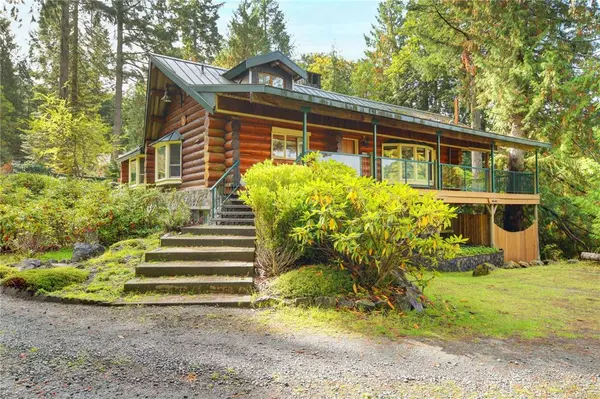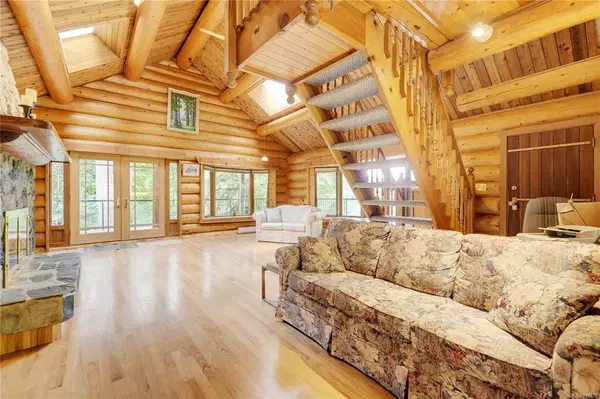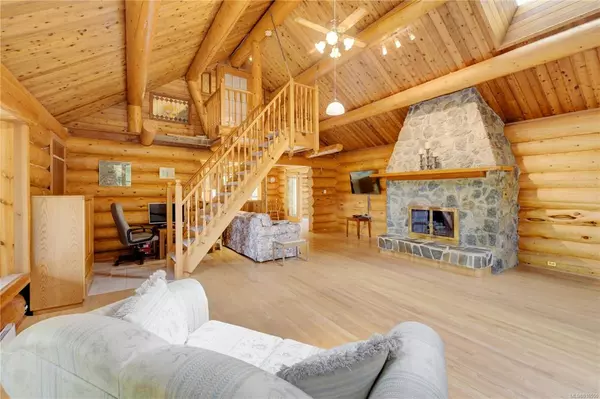For more information regarding the value of a property, please contact us for a free consultation.
119 Ross-Durrance Rd Highlands, BC V8Z 6A4
Want to know what your home might be worth? Contact us for a FREE valuation!

Our team is ready to help you sell your home for the highest possible price ASAP
Key Details
Sold Price $2,500,000
Property Type Single Family Home
Sub Type Single Family Detached
Listing Status Sold
Purchase Type For Sale
Square Footage 3,126 sqft
Price per Sqft $799
MLS Listing ID 916550
Sold Date 12/09/22
Style Main Level Entry with Lower/Upper Lvl(s)
Bedrooms 3
Rental Info Unrestricted
Year Built 1977
Annual Tax Amount $5,592
Tax Year 2022
Lot Size 54.100 Acres
Acres 54.1
Property Description
ONE-OF-A-KIND! CUSTOM LOG HOME & 54 ACRES of Serene Paradise! Surrounded by Regional Parks, Lakes & Unlimited Walking/Horseback riding Trails through Natural Forests outside your door. Exceptional craftsmanship & design offer: Large open concept Living-room, Kitchen & Dining area, 5 Bay windows, 1 Bow window, 20 unique leaded glass windows, solid oak 3/4" flooring, easy care tile & bright open areas to enjoy the quiet setting. Wrap around decks & patios with beautiful stonework & walls are an added asset for entertaining & enjoying the outdoors. Huge Garage/Workshop or Barn & upper level additional accommodation. This amazing property has so much to offer: Trails, roads to service your property, seasonal Stream & Waterfall feeds Pease Lake, nicely producing Artesian well, creek-fed Holding tanks for extra water & irrigation. Fully fenced Apple Orchard & Garden area, Vineyard or Equestrian Potential. Only 8 min. to the Red Barn for groceries & 25 min. to Victoria.*BY APPOINTMENT ONLY*
Location
Province BC
County Mount Waddington Regional District
Area Hi Eastern Highlands
Zoning Greenbelt 2 (GB2)
Direction North
Rooms
Other Rooms Guest Accommodations, Storage Shed, Workshop
Basement Finished, Full, Walk-Out Access, With Windows
Kitchen 1
Interior
Interior Features Breakfast Nook, Ceiling Fan(s), Dining Room, Dining/Living Combo, Eating Area, French Doors, Soaker Tub, Storage, Vaulted Ceiling(s), Winding Staircase, Wine Storage, Workshop
Heating Baseboard, Electric, Propane, Wood
Cooling None
Flooring Hardwood, Tile
Fireplaces Number 2
Fireplaces Type Propane, Wood Burning
Equipment Central Vacuum, Propane Tank
Fireplace 1
Window Features Bay Window(s),Skylight(s),Stained/Leaded Glass
Laundry In House, Other
Exterior
Exterior Feature Balcony/Deck, Balcony/Patio, Fencing: Partial, Garden, Lighting
Garage Spaces 2.0
Utilities Available Cable Available, Cable To Lot, Electricity To Lot, Phone Available
View Y/N 1
View Valley
Roof Type Metal
Handicap Access Accessible Entrance
Total Parking Spaces 12
Building
Lot Description Acreage, Irregular Lot, Park Setting, Private, Quiet Area, Recreation Nearby, Rural Setting, Serviced, Sloping, Southern Exposure, In Wooded Area, Wooded Lot
Building Description Log,Stone, Main Level Entry with Lower/Upper Lvl(s)
Faces North
Foundation Poured Concrete, Stone
Sewer Holding Tank, Septic System
Water Well: Artesian
Architectural Style Log Home
Structure Type Log,Stone
Others
Restrictions Easement/Right of Way,Other
Tax ID 028-186-010
Ownership Freehold
Acceptable Financing Must Be Paid Off, VMC/VTB
Listing Terms Must Be Paid Off, VMC/VTB
Pets Allowed Aquariums, Birds, Caged Mammals, Cats, Dogs
Read Less
Bought with Landquest Realty Corporation
GET MORE INFORMATION





