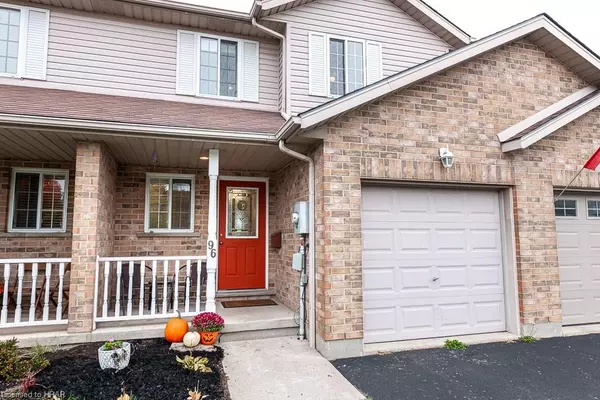For more information regarding the value of a property, please contact us for a free consultation.
96 Athlone Crescent Stratford, ON N4Z 1H8
Want to know what your home might be worth? Contact us for a FREE valuation!

Our team is ready to help you sell your home for the highest possible price ASAP
Key Details
Sold Price $545,000
Property Type Townhouse
Sub Type Row/Townhouse
Listing Status Sold
Purchase Type For Sale
Square Footage 1,034 sqft
Price per Sqft $527
MLS Listing ID 40339462
Sold Date 11/10/22
Style Two Story
Bedrooms 3
Full Baths 1
Half Baths 2
Abv Grd Liv Area 1,545
Originating Board Huron Perth
Year Built 1994
Annual Tax Amount $3,243
Property Description
Cross Country ski out your back door in winter! Stratford's beautiful TJ Dolan Natural Area provides greenspace, a ravine, trails to bike, ski, run or just take a nice walk to downtown Stratford. This carpet free home has 3 bedrooms, 3 bathrooms and provides an open concept main floor with patio doors leading to your deck overlooking the trees. The lower level is perfect for entertaining your guests in a large family room with a live edge bar and a walkout to your patio, backyard and trails. The upper level has 3 updated bedrooms with new maple hardwood floors. All the bathrooms have been updated with quartz and new finishes as well. There is nothing left to do here at 96 Athlone Crescent. Just move in and enjoy the beautiful fall colours right in your own backyard.
Location
Province ON
County Perth
Area Stratford
Zoning R4(1)
Direction Turn onto Freeland Drive from Lorne Ave. W., then turn left onto Athlone Cres.
Rooms
Basement Walk-Out Access, Full, Partially Finished
Kitchen 1
Interior
Interior Features Central Vacuum
Heating Forced Air, Natural Gas
Cooling Central Air
Fireplace No
Window Features Window Coverings
Appliance Water Heater Owned, Water Softener, Dryer, Range Hood, Refrigerator, Stove, Washer
Laundry In Basement
Exterior
Exterior Feature Backs on Greenbelt
Garage Attached Garage, Garage Door Opener
Garage Spaces 1.0
Fence Fence - Partial
Waterfront No
Waterfront Description River/Stream
View Y/N true
View Park/Greenbelt, Trees/Woods
Roof Type Asphalt Shing
Porch Deck, Patio, Porch
Lot Frontage 20.0
Lot Depth 114.83
Parking Type Attached Garage, Garage Door Opener
Garage Yes
Building
Lot Description Urban, Rectangular, Greenbelt, Hospital, Place of Worship, Playground Nearby, Public Transit, Ravine, Trails
Faces Turn onto Freeland Drive from Lorne Ave. W., then turn left onto Athlone Cres.
Foundation Poured Concrete
Sewer Sewer (Municipal)
Water Municipal
Architectural Style Two Story
Structure Type Brick, Vinyl Siding
New Construction No
Schools
Elementary Schools Downie Central/St. Josephs
High Schools Sdss/St. Mikes
Others
Tax ID 532770009
Ownership Freehold/None
Read Less
GET MORE INFORMATION





