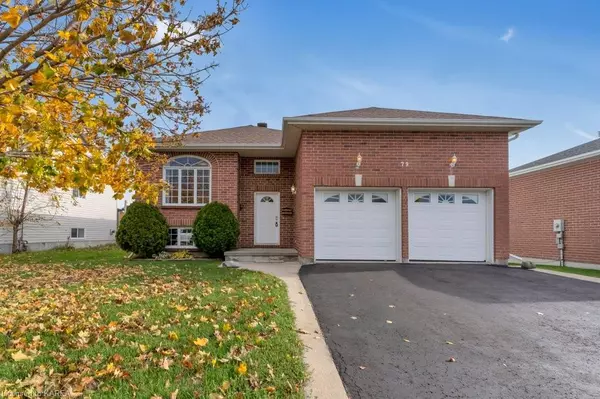For more information regarding the value of a property, please contact us for a free consultation.
79 Speers Boulevard Amherstview, ON K7N 1Y8
Want to know what your home might be worth? Contact us for a FREE valuation!

Our team is ready to help you sell your home for the highest possible price ASAP
Key Details
Sold Price $550,900
Property Type Single Family Home
Sub Type Single Family Residence
Listing Status Sold
Purchase Type For Sale
Square Footage 1,182 sqft
Price per Sqft $466
MLS Listing ID 40341143
Sold Date 11/07/22
Style Bungalow Raised
Bedrooms 3
Full Baths 2
Half Baths 1
Abv Grd Liv Area 1,182
Originating Board Kingston
Year Built 2004
Annual Tax Amount $4,739
Property Description
This beautifully finished 3-bedroom 2+1 bathroom raised bungalow in Amherstview is loaded with upgrades.
The main floor has hardwood and tile throughout and includes a split front entrance that lends itself perfectly to an in-law suite, and direct entry to the fully insulated oversized 2-car, 3 bay door, drive through garage. The large main floor living room features a gas fireplace and large windows. The kitchen/dining area features upscale finishes and appliances and a patio door leading to the deck and private rear yard. The main floor is also home to a large primary bath, a secondary bedroom and the primary bedroom which features an oversized walk-in closet and 3 piece ensuite bath with high end finishes.
The finished basement featured a third, oversized bedroom, large recreation room, utility room, 2 piece bath and a walk out to the rear patio.
The rear yard features a large deck, lower patio, and storage shed.
With it’s prime location, high end finishes and conveniences, 79 Speers Avenue in Amherstview could be the perfect place to call home.
Offers will be presented on November 1st. Current home inspection is available!
Location
Province ON
County Lennox And Addington
Area Loyalist
Zoning R1-7
Direction Bath Road to Speers BLVD
Rooms
Other Rooms Shed(s)
Basement Walk-Out Access, Full, Finished
Kitchen 1
Interior
Interior Features Ceiling Fan(s), In-law Capability
Heating Fireplace-Gas, Forced Air, Natural Gas
Cooling Central Air
Fireplaces Number 1
Fireplaces Type Gas
Fireplace Yes
Appliance Dishwasher, Refrigerator, Stove, Washer
Laundry Main Level
Exterior
Garage Attached Garage, Exclusive
Garage Spaces 2.0
Utilities Available Cable Available, Cell Service, Electricity Connected, Garbage/Sanitary Collection, High Speed Internet Avail, Recycling Pickup, Phone Available, Underground Utilities
Waterfront No
Roof Type Asphalt Shing
Street Surface Paved
Porch Deck
Lot Frontage 53.22
Lot Depth 115.0
Parking Type Attached Garage, Exclusive
Garage Yes
Building
Lot Description Rural, Shopping Nearby
Faces Bath Road to Speers BLVD
Foundation Concrete Block
Sewer Sewer (Municipal)
Water Municipal-Metered
Architectural Style Bungalow Raised
Structure Type Brick Veneer
New Construction No
Others
Tax ID 451311075
Ownership Freehold/None
Read Less
GET MORE INFORMATION





