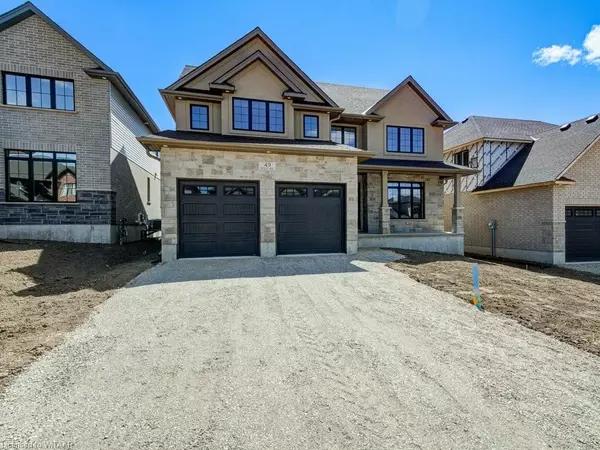For more information regarding the value of a property, please contact us for a free consultation.
49 Peggy Avenue Mount Elgin, ON N0J 1N0
Want to know what your home might be worth? Contact us for a FREE valuation!

Our team is ready to help you sell your home for the highest possible price ASAP
Key Details
Sold Price $1,000,000
Property Type Single Family Home
Sub Type Single Family Residence
Listing Status Sold
Purchase Type For Sale
Square Footage 2,882 sqft
Price per Sqft $346
MLS Listing ID 40343461
Sold Date 11/02/22
Style Two Story
Bedrooms 4
Full Baths 3
Half Baths 1
Abv Grd Liv Area 2,882
Originating Board Woodstock-Ingersoll Tillsonburg
Year Built 2022
Property Description
Welcome to 49 Peggy Ave and the Chelsea model 2 by Scott Stewart Construction! This version has a covered front porch and 2 full storey's of brick. Now completed and ready for immediate possession. This beautiful plan boasts 2882 sq ft with 4 bedrooms all with walk in closets and 2pc on the main floor, 3 full baths upstairs including luxurious ensuite with double sinks, freestanding tub and tiled shower. Main floor is designed with family in mind including spacious kitchen with walk in pantry, huge island with breakfast bar and full family size dinette with patio doors leading to a wood deck. Open concept to great room with large windows and featuring gas fireplace with stone. Hardwood floors through main floor including front room for dining or office and solid oak staircase leading to second floor. Main floor laundry and mudroom with cubby upon entering from the double garage. This home will wow you with it's finishes and space. Great curb appeal with a stone and stucco front and black windows and door. Check this home out and see why it's becoming a customer favourite!
Location
Province ON
County Oxford
Area Southwest Oxford
Zoning R1
Direction FROM INGERSOLL PLANK LINE SOUTH, TURN RIGHT MT. ELGIN RD, 1ST LEFT PEGGY AVE
Rooms
Basement Development Potential, Full, Unfinished, Sump Pump
Kitchen 1
Interior
Interior Features Auto Garage Door Remote(s), Central Vacuum Roughed-in, Rough-in Bath, Sewage Pump
Heating Forced Air, Natural Gas
Cooling Central Air
Fireplaces Number 1
Fireplaces Type Family Room, Insert, Gas
Fireplace Yes
Appliance Water Softener, Built-in Microwave
Laundry Electric Dryer Hookup, Gas Dryer Hookup, Laundry Room, Main Level
Exterior
Garage Attached Garage, Garage Door Opener, Gravel
Garage Spaces 2.0
Pool None
Waterfront No
Roof Type Asphalt Shing
Porch Deck
Lot Frontage 49.0
Lot Depth 136.0
Parking Type Attached Garage, Garage Door Opener, Gravel
Garage Yes
Building
Lot Description Urban, Near Golf Course, Highway Access, Park, Playground Nearby
Faces FROM INGERSOLL PLANK LINE SOUTH, TURN RIGHT MT. ELGIN RD, 1ST LEFT PEGGY AVE
Foundation Poured Concrete
Sewer Sewer (Municipal)
Water Municipal-Metered
Architectural Style Two Story
Structure Type Brick, Stone, Stucco
New Construction Yes
Schools
High Schools Idci
Others
Tax ID 000110484
Ownership Freehold/None
Read Less
GET MORE INFORMATION





