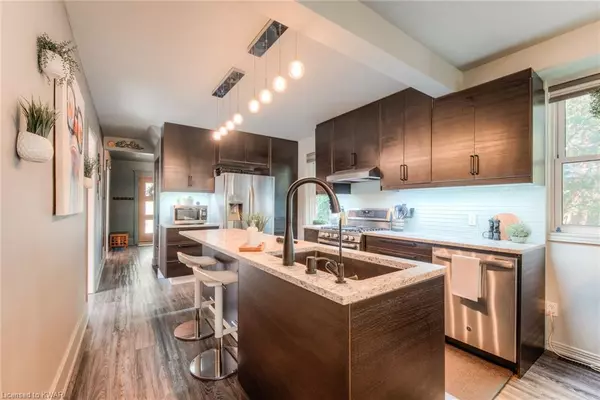For more information regarding the value of a property, please contact us for a free consultation.
37 Brock Street Kitchener, ON N2M 1X2
Want to know what your home might be worth? Contact us for a FREE valuation!

Our team is ready to help you sell your home for the highest possible price ASAP
Key Details
Sold Price $860,000
Property Type Single Family Home
Sub Type Single Family Residence
Listing Status Sold
Purchase Type For Sale
Square Footage 2,066 sqft
Price per Sqft $416
MLS Listing ID 40326030
Sold Date 10/18/22
Style Two Story
Bedrooms 5
Full Baths 1
Half Baths 1
Abv Grd Liv Area 2,839
Originating Board Kitchener - Waterloo
Year Built 1926
Annual Tax Amount $4,267
Property Description
This home is MUCH larger than it appears with a 4 level addition equalling over 2800 finished square feet plus an additional 650 unfinished square feet in the walk-up attic. Steps to Victoria Park, St. Mary's Hospital, The Iron Horse Trail and Downtown Kitchener. You'll love this stately tree-lined street. Upon arriving you will be greeted by the long driveway, covered front porch and newer front doors. The carpet free main floor features a formal living room, bright separate dining room, newly renovated kitchen with numerous cabinets, stainless steel appliances, large island, quartz countertops and eat-in kitchen. This level is completed with a 2 piece bathroom and main floor laundry which features access to the covered rear deck and fully fenced yard. The upper level features a large master bedroom with wall to wall closets, three more bedrooms, a separate shower, a huge 3 piece bathroom with jetted tub and a den with access to the walk-up unfinished attic. This space could add approximately 650sf if finished. The completely finished lower level provides a lovely recreation room, a craft room and office which could become a 5th bedroom with walk-in closet, storage, 2pc rough-in bathroom and utility room with walk-up to the driveway, separate entrance to basement. This home features many updates.
Location
Province ON
County Waterloo
Area 3 - Kitchener West
Zoning R-3
Direction Queen Street to Brock Street
Rooms
Other Rooms Shed(s)
Basement Separate Entrance, Walk-Up Access, Full, Finished
Kitchen 1
Interior
Interior Features Ceiling Fan(s), In-law Capability, Rough-in Bath, Suspended Ceilings, Upgraded Insulation
Heating Forced Air, Natural Gas
Cooling Central Air
Fireplace No
Window Features Window Coverings, Skylight(s)
Appliance Water Softener, Dishwasher, Dryer, Gas Stove, Range Hood, Refrigerator, Washer
Laundry Main Level
Exterior
Exterior Feature Private Entrance, Year Round Living
Garage Asphalt
Fence Full
Waterfront No
Roof Type Asphalt Shing
Porch Deck, Porch
Lot Frontage 39.99
Lot Depth 122.5
Parking Type Asphalt
Garage No
Building
Lot Description Urban, Rectangular, Airport, Arts Centre, Business Centre, City Lot, Near Golf Course, Hospital, Landscaped, Library, Open Spaces, Park, Place of Worship, Playground Nearby, Public Parking, Public Transit, Quiet Area, Rec./Community Centre, Schools, Shopping Nearby, Skiing, Trails
Faces Queen Street to Brock Street
Foundation Concrete Block, Poured Concrete
Sewer Sewer (Municipal)
Water Municipal-Metered
Architectural Style Two Story
Structure Type Brick, Vinyl Siding
New Construction No
Others
Tax ID 224310105
Ownership Freehold/None
Read Less
GET MORE INFORMATION





