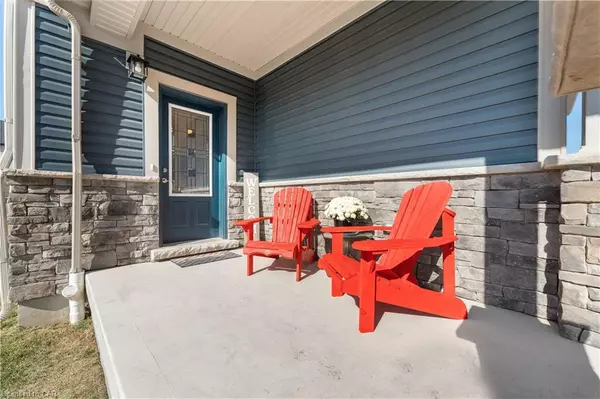For more information regarding the value of a property, please contact us for a free consultation.
23 Oldham Avenue Paris, ON N3L 0G7
Want to know what your home might be worth? Contact us for a FREE valuation!

Our team is ready to help you sell your home for the highest possible price ASAP
Key Details
Sold Price $900,000
Property Type Single Family Home
Sub Type Single Family Residence
Listing Status Sold
Purchase Type For Sale
Square Footage 2,466 sqft
Price per Sqft $364
MLS Listing ID 40331859
Sold Date 11/21/22
Style Two Story
Bedrooms 4
Full Baths 2
Half Baths 1
Abv Grd Liv Area 2,466
Originating Board Cambridge
Year Built 2020
Annual Tax Amount $4,699
Property Description
Have you been searching for more space for your growing family? This Hartwood model in the Pinehurst community just might be what you’ve been looking for! Welcome you to 23 Oldham Avenue in Paris! This 2 yr old home offers just under 2,500 sqft and is situated on a large corner lot! For the entertainer…this bright, open concept main floor is ideal! With a kitchen that boasts a large centre island, sleek black granite countertops, a tucked away corner pantry, tons of cabinetry space and a gas stove! There's a separate dining area and large living/family room for the whole family to enjoy. Just off the living room area, the sliding doors will lead you to the backyard with a deck space. Upstairs you will find 4 generous sized bedrooms, a large primary walk-in closet, 5 pc luxury ensuite bath, 4 pc main bath, and laundry. The unfinished basement with Egress windows is ready for your imagination. Quick proximity to all amenities, 401 & 403, and a short drive to Cambridge, Kitchener, Brantford And Woodstock.
Location
Province ON
County Brant County
Area 2105 - Paris
Zoning R2-18
Direction WATT'S POND ROAD/ PINEHURST ROAD
Rooms
Basement Full, Unfinished, Sump Pump
Kitchen 1
Interior
Heating Forced Air, Natural Gas
Cooling Central Air
Fireplace No
Appliance Water Softener, Built-in Microwave, Dishwasher, Dryer, Gas Stove, Refrigerator, Washer
Exterior
Garage Attached Garage, Asphalt, Inside Entry
Garage Spaces 2.0
Pool None
Waterfront No
Roof Type Asphalt Shing
Porch Deck
Lot Frontage 42.81
Parking Type Attached Garage, Asphalt, Inside Entry
Garage Yes
Building
Lot Description Urban, Irregular Lot, Hospital, Library, Park, Place of Worship, Schools
Faces WATT'S POND ROAD/ PINEHURST ROAD
Foundation Poured Concrete
Sewer Sewer (Municipal)
Water Municipal
Architectural Style Two Story
Structure Type Stone, Vinyl Siding
New Construction No
Others
Tax ID 320400596
Ownership Freehold/None
Read Less
GET MORE INFORMATION





