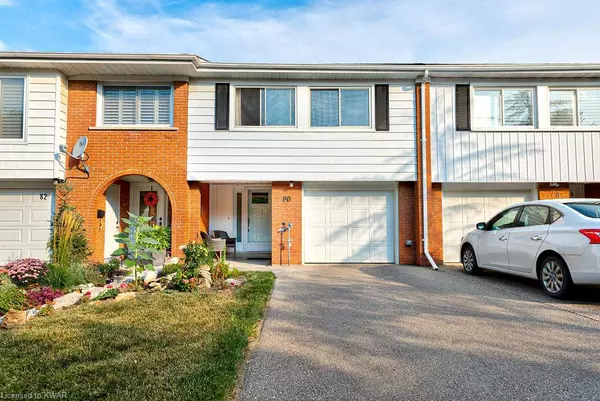For more information regarding the value of a property, please contact us for a free consultation.
80 Overlea Drive Kitchener, ON N2M 1T1
Want to know what your home might be worth? Contact us for a FREE valuation!

Our team is ready to help you sell your home for the highest possible price ASAP
Key Details
Sold Price $675,000
Property Type Townhouse
Sub Type Row/Townhouse
Listing Status Sold
Purchase Type For Sale
Square Footage 1,316 sqft
Price per Sqft $512
MLS Listing ID 40315675
Sold Date 09/24/22
Style Two Story
Bedrooms 4
Full Baths 1
Half Baths 1
Abv Grd Liv Area 1,316
Originating Board Kitchener - Waterloo
Year Built 1965
Annual Tax Amount $2,455
Property Description
Bright, Spacious and Updated move-in ready 4 bedroom 1 1/2 Bathroom FREEHOLD townhouse in the heart of Kitchener. Walking distance to grocery, public transit, hospital, parks, schools, Victoria Park, downtown Kitchener and so much more! Spacious townhouse with vaulted ceiling in the principle rooms is the ideal space for entertaining and family gatherings. Newer flooring, windows, and kitchen and bathrooms. 2 bathrooms with rough-in for a third bathroom on the lower level. Primary bedroom has a 2 pce ensuite bath. All above grade living with patio door walk-out to the fully fenced back yard. Gas line BBQ, and plenty of storage space in the crawl space below steps are added features. Virtually carpet free (only carpet on stairs). Recent updates include: furnace (Dec 2021), electrical panel (2021), driveway (2016), roof (2018). Main floor bathroom (2021). New patio door on lower level and new front entrance door (2021). New Fridge and Stove (2022), Washer/Dryer (2017) Parking for 3 cars. In-law or mortgage helper is possible.
Location
Province ON
County Waterloo
Area 3 - Kitchener West
Zoning R-6
Direction Westmount Rd to Overlea Dr.
Rooms
Other Rooms Shed(s)
Basement Walk-Out Access, Full, Partially Finished
Kitchen 1
Interior
Interior Features Auto Garage Door Remote(s), In-law Capability
Heating Forced Air, Natural Gas
Cooling Central Air
Fireplace No
Window Features Window Coverings
Appliance Built-in Microwave, Dishwasher, Dryer, Range Hood, Refrigerator, Stove, Washer
Laundry In Basement
Exterior
Garage Attached Garage, Garage Door Opener
Garage Spaces 1.0
Fence Full
Waterfront No
Roof Type Asphalt Shing
Lot Frontage 20.0
Lot Depth 100.0
Parking Type Attached Garage, Garage Door Opener
Garage Yes
Building
Lot Description Urban, Rectangular, Ample Parking, Business Centre, Hospital, Library, Park, Place of Worship, Playground Nearby, Public Transit, Rec./Community Centre, Schools, Shopping Nearby
Faces Westmount Rd to Overlea Dr.
Sewer Sewer (Municipal)
Water Municipal
Architectural Style Two Story
Structure Type Brick, Vinyl Siding
New Construction No
Others
Ownership Freehold/None
Read Less
GET MORE INFORMATION





