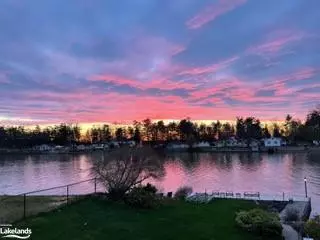For more information regarding the value of a property, please contact us for a free consultation.
1212 River Road W Wasaga Beach, ON L9Z 2W7
Want to know what your home might be worth? Contact us for a FREE valuation!

Our team is ready to help you sell your home for the highest possible price ASAP
Key Details
Sold Price $1,350,000
Property Type Single Family Home
Sub Type Single Family Residence
Listing Status Sold
Purchase Type For Sale
Square Footage 1,520 sqft
Price per Sqft $888
MLS Listing ID 40261083
Sold Date 09/14/22
Style Bungalow
Bedrooms 4
Full Baths 2
Half Baths 1
Abv Grd Liv Area 2,760
Originating Board The Lakelands
Annual Tax Amount $5,032
Property Description
You cannot beat the RIVERFRONT LIFESTYLE IN WASAGA BEACH! This stunning brick bungalow with full walkout level will WOW you! 4+ bdrm home, 3 baths with many, many updates and upgrades. This home is move in ready with bright, sunny decor and no work to do! Almost 3000 sq ft of living space! The kitchen has induction cooktop, wall oven, new fridge and all countertops are quartz/granite. The lower walkout level is fully finished with wet bar, family room, games area, fireplace, 2+ bdrms - perfect for guests and fun, fun, fun! Step out to concrete patios with your own hot tub, a fully fenced yard, intricate walkways, water features (2 ponds), beautiful landscaping sloping gracefully down to your patio, floating cedar dock and steel breakwall, plus (river fed) sprinkler system. It's all wonderful for entertaining or just peacefully soaking it all in! The view is outstanding, year round you'll love the truly breathtaking sunsets, listen to the waves of Georgian Bay just beyond and enjoy the boats, birds, fishing and more right there on your own 66' of water frontage! Why not try your offer today!
Location
Province ON
County Simcoe County
Area Wasaga Beach
Zoning R1
Direction RIVER RD WEST BETWEEN OPP STATION AND BIRCHVIEW DUNES SCHOOL
Rooms
Other Rooms Shed(s)
Basement Walk-Out Access, Full, Finished
Kitchen 1
Interior
Interior Features High Speed Internet, Central Vacuum, Auto Garage Door Remote(s), Ceiling Fan(s), In-law Capability, Wet Bar
Heating Forced Air, Natural Gas
Cooling Central Air
Fireplaces Type Gas
Fireplace Yes
Window Features Window Coverings, Skylight(s)
Appliance Range, Garborator, Oven, Water Purifier, Water Softener, Dishwasher, Dryer, Disposal, Refrigerator, Washer
Exterior
Exterior Feature Landscaped, Lawn Sprinkler System
Garage Attached Garage, Garage Door Opener
Garage Spaces 2.0
Fence Full
Pool None
Utilities Available Cable Available, Cell Service, Garbage/Sanitary Collection, Natural Gas Connected, Recycling Pickup, Street Lights, Phone Available
Waterfront Yes
Waterfront Description River, West, River Front
View Y/N true
View Panoramic, River
Roof Type Asphalt Shing
Porch Deck, Patio
Lot Frontage 66.0
Lot Depth 204.0
Parking Type Attached Garage, Garage Door Opener
Garage Yes
Building
Lot Description Urban, Beach, Library, Schools, Shopping Nearby, Trails
Faces RIVER RD WEST BETWEEN OPP STATION AND BIRCHVIEW DUNES SCHOOL
Foundation Block
Sewer Sewer (Municipal)
Water Municipal
Architectural Style Bungalow
Structure Type Brick
New Construction Yes
Others
Tax ID 583290179
Ownership Freehold/None
Read Less
GET MORE INFORMATION





